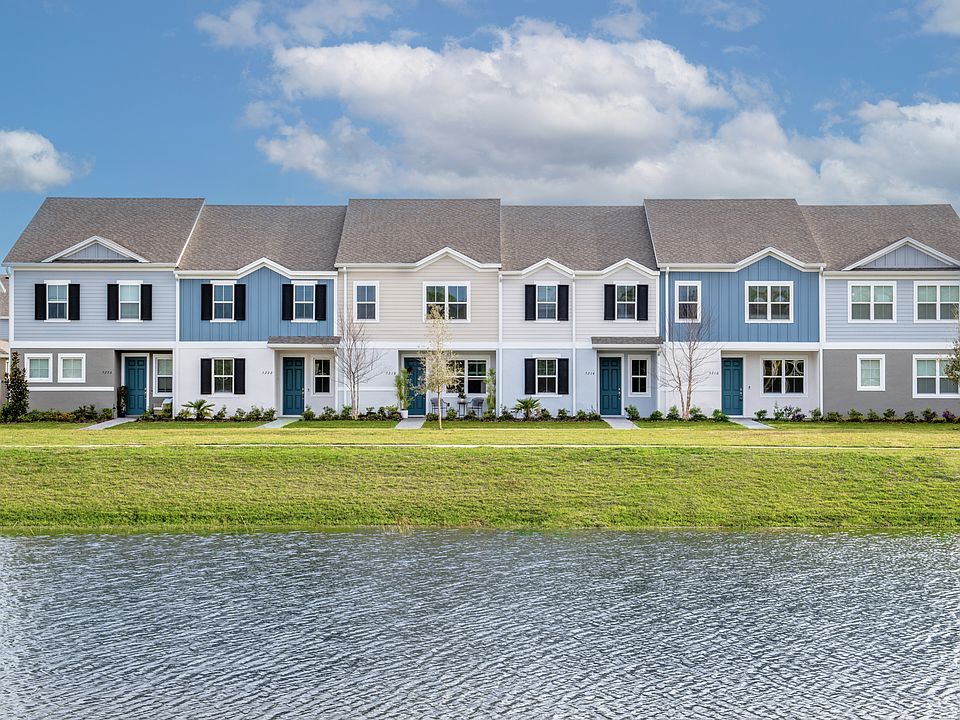The Lincoln is a popular end-unit townhome featuring a private side entrance and a convenient 2-car garage. The main floor is thoughtfully designed with a welcoming foyer separating the family room and powder room from the open-concept kitchen and dining area. Upstairs, a cozy loft serves as a versatile living space, surrounded by two additional bedrooms and a full bathroom. The owner's suite is a retreat, complete with a spacious master bath featuring double sinks, a large shower, and a linen closet. The oversized walk-in closet is perfect for all your storage and organization needs.
New construction
from $389,990
Buildable plan: Lincoln, Brixton, Saint Cloud, FL 34771
3beds
1,704sqft
Townhouse
Built in 2025
-- sqft lot
$-- Zestimate®
$229/sqft
$157/mo HOA
Buildable plan
This is a floor plan you could choose to build within this community.
View move-in ready homesWhat's special
Cozy loftPrivate side entranceSpacious master bathLarge showerWelcoming foyerDouble sinksOpen-concept kitchen
- 35 |
- 4 |
Travel times
Schedule tour
Select your preferred tour type — either in-person or real-time video tour — then discuss available options with the builder representative you're connected with.
Select a date
Facts & features
Interior
Bedrooms & bathrooms
- Bedrooms: 3
- Bathrooms: 3
- Full bathrooms: 2
- 1/2 bathrooms: 1
Heating
- Electric
Cooling
- Central Air
Interior area
- Total interior livable area: 1,704 sqft
Video & virtual tour
Property
Parking
- Total spaces: 2
- Parking features: Attached
- Attached garage spaces: 2
Features
- Levels: 2.0
- Stories: 2
Construction
Type & style
- Home type: Townhouse
- Property subtype: Townhouse
Materials
- Shingle Siding, Concrete, Stucco, Wood Siding
Condition
- New Construction
- New construction: Yes
Details
- Builder name: Park Square Homes
Community & HOA
Community
- Subdivision: Brixton
HOA
- Has HOA: Yes
- HOA fee: $157 monthly
Location
- Region: Saint Cloud
Financial & listing details
- Price per square foot: $229/sqft
- Date on market: 7/7/2025
About the community
PlaygroundPark
Final Opportunities. Brixton townhome community is located in Saint Cloud on the corner of Wiggins Rd. and Jack Brack Rd., just minutes away from popular Lake Nona and Medical City, with plenty of local shopping, dining, and recreation nearby. Two-story townhome floorplans feature 3-4 bedrooms, 2-3.5 bathrooms and 1-2 car garages, all with low maintenance and energy efficient features. Amenities include a dog park and recreational field.
Source: Park Square Homes

