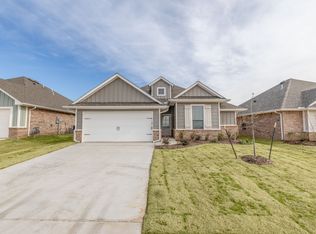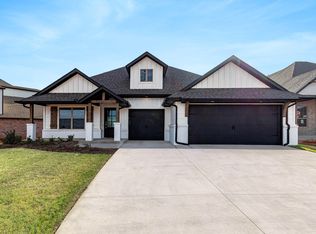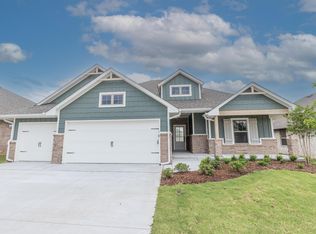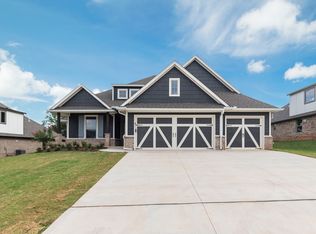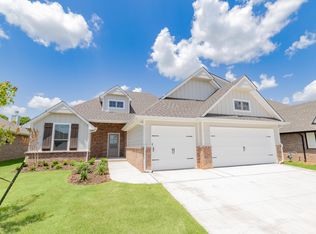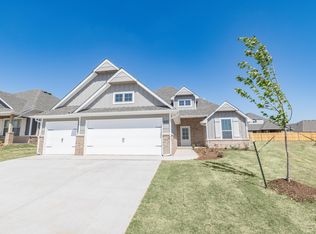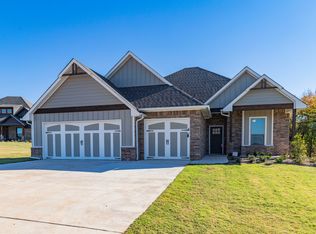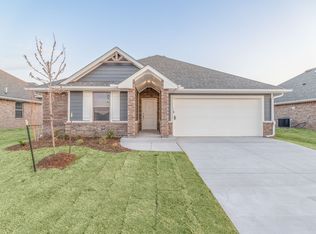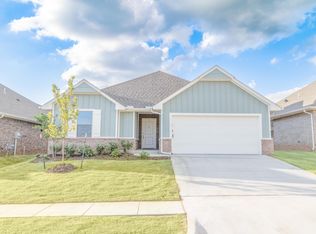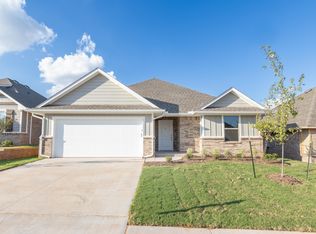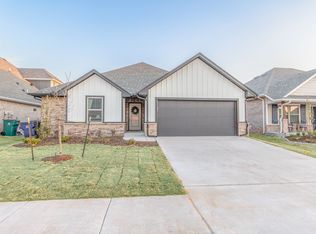Buildable plan: Blue Spruce Bonus Room 1 Plus, Britton Farms, Yukon, OK 73099
Buildable plan
This is a floor plan you could choose to build within this community.
View move-in ready homesWhat's special
- 5 |
- 1 |
Travel times
Schedule tour
Select your preferred tour type — either in-person or real-time video tour — then discuss available options with the builder representative you're connected with.
Facts & features
Interior
Bedrooms & bathrooms
- Bedrooms: 4
- Bathrooms: 3
- Full bathrooms: 3
Heating
- Natural Gas, Forced Air
Cooling
- Central Air
Features
- Wired for Data, Walk-In Closet(s)
- Windows: Double Pane Windows
- Has fireplace: Yes
Interior area
- Total interior livable area: 2,450 sqft
Video & virtual tour
Property
Parking
- Total spaces: 3
- Parking features: Attached
- Attached garage spaces: 3
Features
- Levels: 2.0
- Stories: 2
- Patio & porch: Patio
Construction
Type & style
- Home type: SingleFamily
- Property subtype: Single Family Residence
Materials
- Brick, Other
Condition
- New Construction
- New construction: Yes
Details
- Builder name: Homes By Taber
Community & HOA
Community
- Security: Fire Sprinkler System
- Subdivision: Britton Farms
HOA
- Has HOA: Yes
Location
- Region: Yukon
Financial & listing details
- Price per square foot: $180/sqft
- Date on market: 12/12/2025
About the community
Source: Homes by Taber
21 homes in this community
Available homes
| Listing | Price | Bed / bath | Status |
|---|---|---|---|
| 8728 Poppey Pl | $264,990 | 3 bed / 2 bath | Available |
| 9300 NW 87th St | $278,990 | 3 bed / 2 bath | Available |
| 9309 NW 87th St | $290,990 | 3 bed / 2 bath | Available |
| 9224 NW 87th St | $325,290 | 3 bed / 2 bath | Available |
| 9233 NW 87th St | $334,340 | 3 bed / 2 bath | Available |
| 9212 NW 86th St | $336,840 | 3 bed / 2 bath | Available |
| 8712 Kate Xing | $346,790 | 4 bed / 2 bath | Available |
| 8724 Poppey Pl | $348,840 | 3 bed / 2 bath | Available |
| 8712 Poppey Pl | $356,840 | 3 bed / 2 bath | Available |
| 8732 Poppey Pl | $369,840 | 4 bed / 2 bath | Available |
| 9204 NW 86th St | $379,190 | 4 bed / 2 bath | Available |
| 9208 NW 86th St | $386,640 | 4 bed / 2 bath | Available |
| 9209 NW 86th St | $421,340 | 4 bed / 3 bath | Available |
| 9229 NW 86th Ter | $424,840 | 4 bed / 3 bath | Available |
| 9221 NW 86th Ter | $430,340 | 4 bed / 3 bath | Available |
| 9213 NW 86th St | $445,640 | 4 bed / 3 bath | Available |
| 9316 NW 86th St | $477,840 | 5 bed / 3 bath | Available |
| 8704 Kate Xing | $548,090 | 5 bed / 4 bath | Available |
| 9217 NW 86th St | $550,840 | 5 bed / 4 bath | Available |
| 8717 Ryker Rd | $552,190 | 5 bed / 4 bath | Available |
| 8701 Ryker Rd | $590,340 | 5 bed / 5 bath | Available |
Source: Homes by Taber
Contact builder

By pressing Contact builder, you agree that Zillow Group and other real estate professionals may call/text you about your inquiry, which may involve use of automated means and prerecorded/artificial voices and applies even if you are registered on a national or state Do Not Call list. You don't need to consent as a condition of buying any property, goods, or services. Message/data rates may apply. You also agree to our Terms of Use.
Learn how to advertise your homesEstimated market value
Not available
Estimated sales range
Not available
$2,716/mo
Price history
| Date | Event | Price |
|---|---|---|
| 12/30/2025 | Price change | $441,840+0.9%$180/sqft |
Source: | ||
| 7/28/2025 | Price change | $437,840+0.1%$179/sqft |
Source: | ||
| 12/17/2024 | Price change | $437,340+0.9%$179/sqft |
Source: | ||
| 7/16/2024 | Price change | $433,340+0.7%$177/sqft |
Source: | ||
| 5/29/2024 | Price change | $430,340+0.7%$176/sqft |
Source: | ||
Public tax history
Monthly payment
Neighborhood: 73099
Nearby schools
GreatSchools rating
- 8/10Surrey Hills Elementary SchoolGrades: PK-3Distance: 2.5 mi
- 7/10Yukon MsGrades: 7-8Distance: 6.4 mi
- 9/10Yukon High SchoolGrades: 9-12Distance: 5.9 mi
Schools provided by the builder
- Elementary: Surrey Hills Elementary School
- Middle: Redstone Intermediate School
- High: Yukon High School
- District: Yukon School District
Source: Homes by Taber. This data may not be complete. We recommend contacting the local school district to confirm school assignments for this home.
