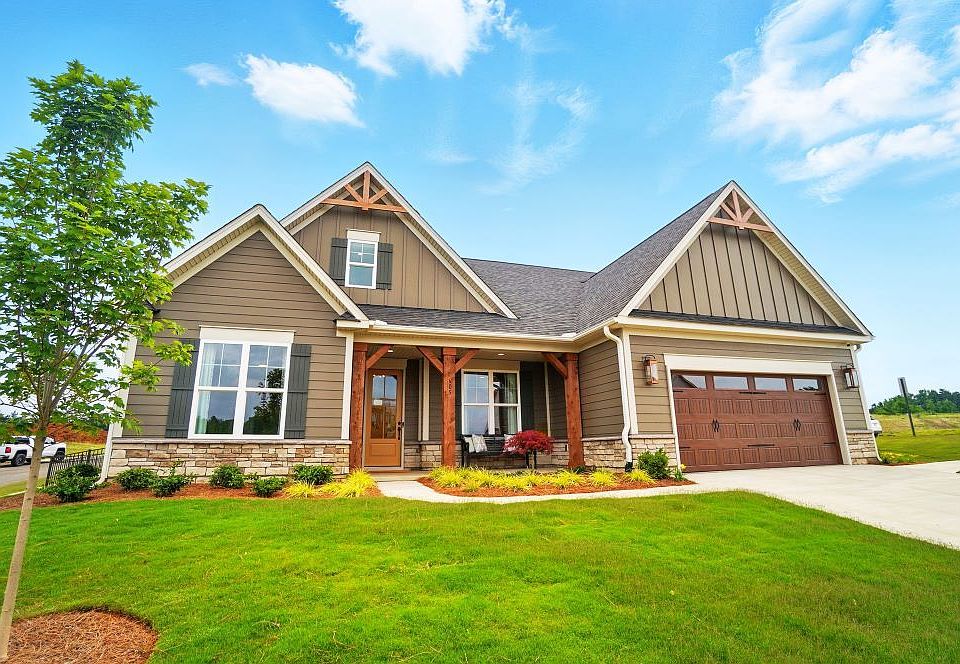The Hillcrest is designed for both everyday living and entertaining.. This four-bedroom home features a stunning two-story family room, formal dining room, office, and a private main-level master suite with a spacious bathroom and dual closets. Upstairs, you'll find three large bedrooms, two baths, and an oversized bonus room for added versatility.
from $623,100
Buildable plan: Hillcrest, Brighton Park, Mount Pleasant, NC 28124
4beds
3,210sqft
Single Family Residence
Built in 2025
-- sqft lot
$-- Zestimate®
$194/sqft
$-- HOA
Buildable plan
This is a floor plan you could choose to build within this community.
View move-in ready homesWhat's special
Oversized bonus roomPrivate main-level master suiteDual closetsSpacious bathroomStunning two-story family roomFormal dining room
- 82 |
- 2 |
Travel times
Schedule tour
Select a date
Facts & features
Interior
Bedrooms & bathrooms
- Bedrooms: 4
- Bathrooms: 4
- Full bathrooms: 3
- 1/2 bathrooms: 1
Features
- Walk-In Closet(s)
Interior area
- Total interior livable area: 3,210 sqft
Property
Parking
- Total spaces: 2
- Parking features: Garage
- Garage spaces: 2
Features
- Levels: 2.0
- Stories: 2
Construction
Type & style
- Home type: SingleFamily
- Property subtype: Single Family Residence
Condition
- New Construction
- New construction: Yes
Details
- Builder name: Niblock Homes
Community & HOA
Community
- Subdivision: Brighton Park
Location
- Region: Mount Pleasant
Financial & listing details
- Price per square foot: $194/sqft
- Date on market: 6/16/2025
About the community
Pool
-Welcome to Brighton Park
Niblock Homes' newest community in charming Mount Pleasant, NC!
- Enjoy small-town living with big charm—just minutes from Concord, NC-73 & NC-49.
- Explore the Historic District's shops, restaurants, brewery, and more.
- Top-rated schools, lower taxes, and easy access to nearby cities.
- Community pool, parks, and trails for endless outdoor fun.
-Built by Niblock Homes—trusted since 1979 for quality, design, and customizable floor plans.
Build your dream home where comfort, character, and convenience meet!
Source: Niblock Homes

