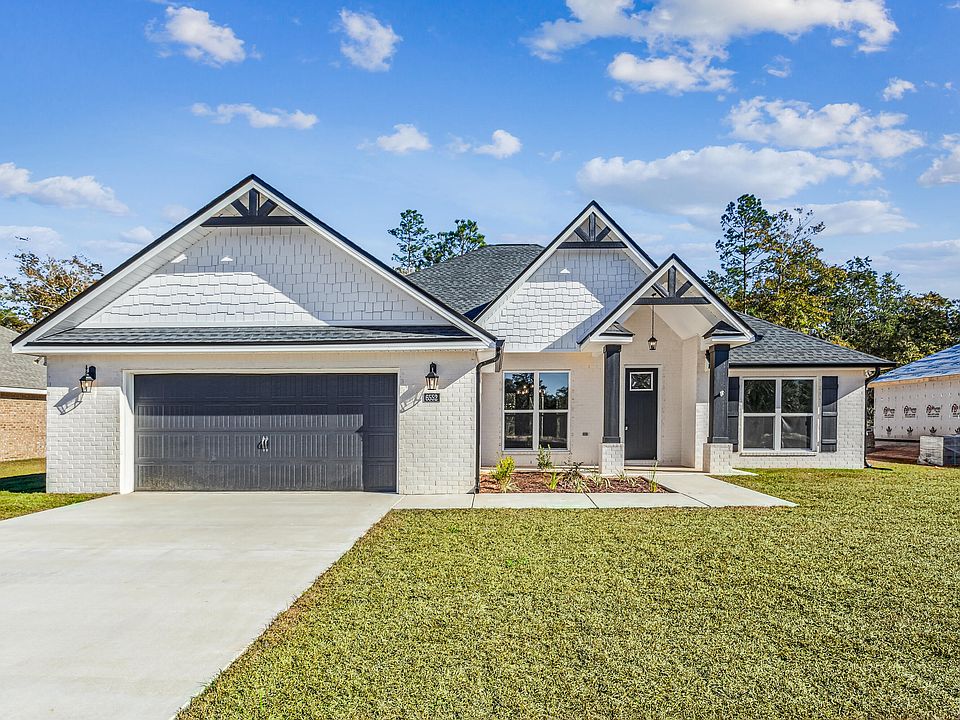Welcome to the Melbourne Floor Plan in our Bright Meadows Series, where design and comfort meet elevated finishes and thoughtful upgrades. This home offers an open, airy layout with luxury vinyl plank flooring in main living areas, tile in wet areas, and plush carpet in all bedrooms and closets.
The kitchen is a true centerpiece with shaker-style soft-close cabinets, crown molding, granite countertops, a tile backsplash, and a 33" white cast-iron farmhouse sink. GE stainless steel appliances and pendant lighting complete the space, perfect for entertaining or everyday living.
The primary suite features a trey ceiling, soaker tub with tile surround, and a fully tiled shower with a seamless glass door, rain head, and niche. Vaulted or trey ceilings in the great room (per plan) add architectural interest, while smart features like a 2Gig automation system and home theater prewire bring modern convenience.
Additional highlights include Hardie or brick exterior elevations (per plan), a finished garage, brushed nickel hardware, Delta fixtures, LED lighting throughout, and a hybrid water heater. Hurricane fabric shield protection, vinyl Low-E windows, Smart Key locks, and a full landscaping package offer durability and curb appeal.
Disclaimer: Colors, materials, and finishes may vary by elevation and are subject to change without notice.
from $399,000
Buildable plan: Melbourne, Bright Meadows, Milton, FL 32570
4beds
2,015sqft
Single Family Residence
Built in 2025
-- sqft lot
$-- Zestimate®
$198/sqft
$20/mo HOA
Buildable plan
This is a floor plan you could choose to build within this community.
View move-in ready homesWhat's special
Finished garageShaker-style soft-close cabinetsGranite countertopsHurricane fabric shield protectionVinyl low-e windowsFull landscaping packageGe stainless steel appliances
- 65 |
- 2 |
Travel times
Schedule tour
Select a date
Facts & features
Interior
Bedrooms & bathrooms
- Bedrooms: 4
- Bathrooms: 2
- Full bathrooms: 2
Heating
- Electric, Heat Pump
Cooling
- Central Air
Features
- Walk-In Closet(s)
- Windows: Double Pane Windows
Interior area
- Total interior livable area: 2,015 sqft
Property
Parking
- Total spaces: 2
- Parking features: Attached
- Attached garage spaces: 2
Features
- Levels: 1.0
- Stories: 1
- Patio & porch: Patio
Construction
Type & style
- Home type: SingleFamily
- Property subtype: Single Family Residence
Materials
- Brick
- Roof: Composition
Condition
- New Construction
- New construction: Yes
Details
- Builder name: Flynn Built
Community & HOA
Community
- Subdivision: Bright Meadows
HOA
- Has HOA: Yes
- HOA fee: $20 monthly
Location
- Region: Milton
Financial & listing details
- Price per square foot: $198/sqft
- Date on market: 7/17/2025
About the community
Welcome home to Bright Meadows, a charming community in Milton, FL. This community boasts 3-sided brick homes with attractive Hardie accents on the front elevation. We have plenty of buildable plans in Bright Meadows that you can personally customize and make your own. Choose a home site and build your dream home from foundation to finish or choose a home already built or under construction. These Designer Series homes all include granite counter tops, shaker style soft close cabinets, tile backsplash, custom tile shower in owner's suite and much more.
Source: Flynn Built

