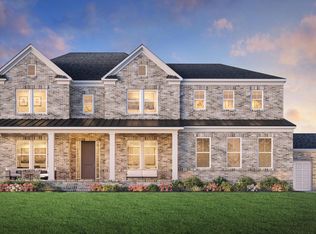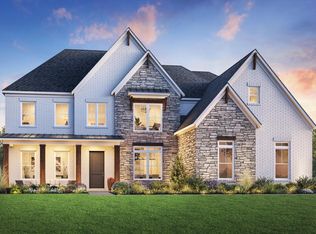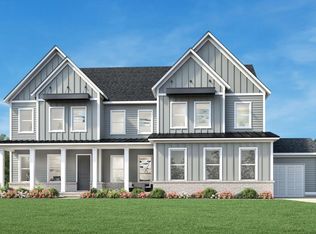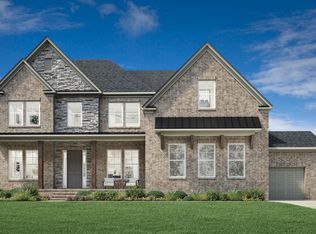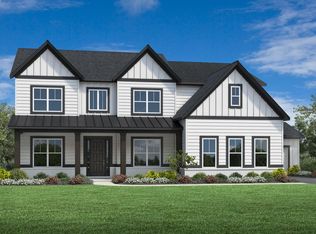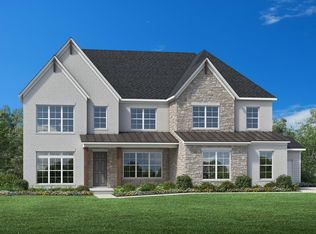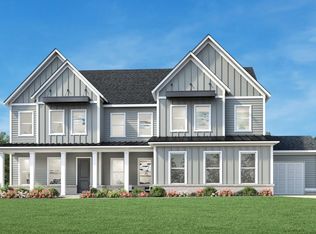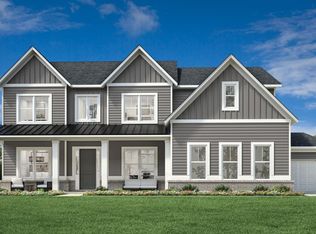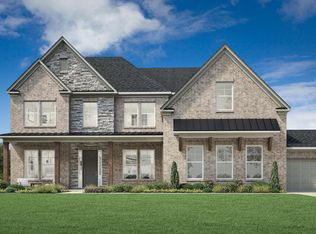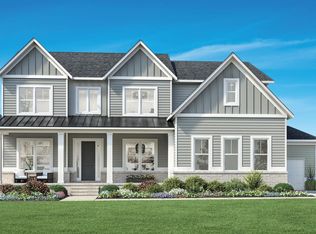Buildable plan: Donington, Bridlefield - Manor Collection, Cumming, GA 30040
Buildable plan
This is a floor plan you could choose to build within this community.
View move-in ready homesWhat's special
- 213 |
- 4 |
Travel times
Facts & features
Interior
Bedrooms & bathrooms
- Bedrooms: 5
- Bathrooms: 6
- Full bathrooms: 5
- 1/2 bathrooms: 1
Interior area
- Total interior livable area: 4,247 sqft
Video & virtual tour
Property
Parking
- Total spaces: 3
- Parking features: Garage
- Garage spaces: 3
Features
- Levels: 2.0
- Stories: 2
Construction
Type & style
- Home type: SingleFamily
- Property subtype: Single Family Residence
Condition
- New Construction
- New construction: Yes
Details
- Builder name: Toll Brothers
Community & HOA
Community
- Subdivision: Bridlefield - Manor Collection
Location
- Region: Cumming
Financial & listing details
- Price per square foot: $264/sqft
- Date on market: 1/23/2026
About the community
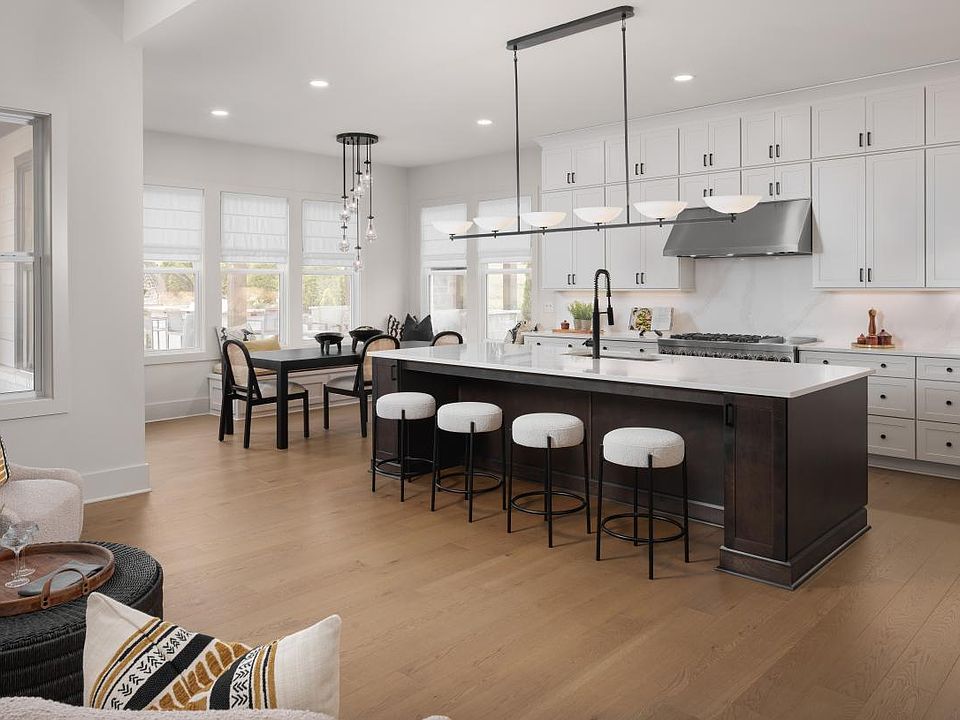
Source: Toll Brothers Inc.
2 homes in this community
Available homes
| Listing | Price | Bed / bath | Status |
|---|---|---|---|
| 7140 Bridlefield Pass | $1,299,000 | 5 bed / 6 bath | Available |
| 3810 Mustang Way | $1,447,000 | 5 bed / 4 bath | Available |
Source: Toll Brothers Inc.
Contact builder

By pressing Contact builder, you agree that Zillow Group and other real estate professionals may call/text you about your inquiry, which may involve use of automated means and prerecorded/artificial voices and applies even if you are registered on a national or state Do Not Call list. You don't need to consent as a condition of buying any property, goods, or services. Message/data rates may apply. You also agree to our Terms of Use.
Learn how to advertise your homesEstimated market value
Not available
Estimated sales range
Not available
$4,337/mo
Price history
| Date | Event | Price |
|---|---|---|
| 11/20/2025 | Price change | $1,119,995+0.4%$264/sqft |
Source: | ||
| 10/28/2025 | Price change | $1,114,995+0.5%$263/sqft |
Source: | ||
| 8/16/2025 | Price change | $1,109,995+0.5%$261/sqft |
Source: | ||
| 7/4/2025 | Price change | $1,104,995+0.5%$260/sqft |
Source: | ||
| 6/14/2025 | Price change | $1,099,995-8.3%$259/sqft |
Source: | ||
Public tax history
Monthly payment
Neighborhood: 30040
Nearby schools
GreatSchools rating
- 9/10Midway Elementary SchoolGrades: PK-5Distance: 2.4 mi
- 7/10Vickery Creek Middle SchoolGrades: 6-8Distance: 2 mi
- 9/10West Forsyth High SchoolGrades: 9-12Distance: 2.8 mi
Schools provided by the builder
- Elementary: Midway Elementary
- Middle: Vickery Creek Middle School
- High: West Forsyth High School
- District: Forsyth County
Source: Toll Brothers Inc.. This data may not be complete. We recommend contacting the local school district to confirm school assignments for this home.
