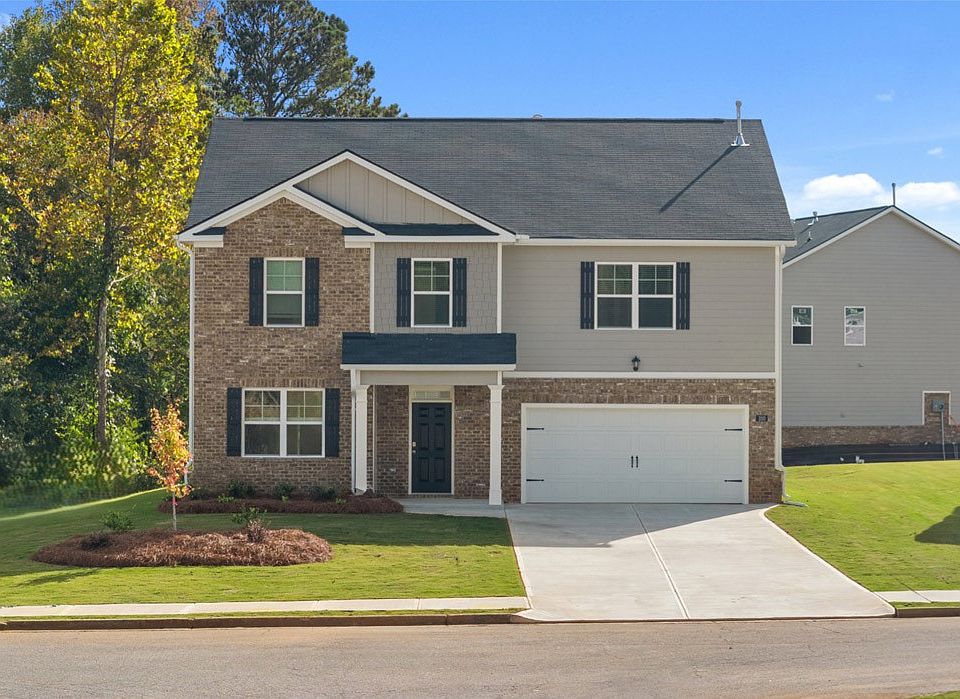The Denton floorplan at Bridle Creek is a single-story home offering 2,250 sq. ft. of living space across 4 bedrooms, 2 full bathrooms and a powder room. The 2-car garage ensures plenty of space for vehicles and storage.
The heart of this home is an oversized central family room that opens to an island kitchen featuring sleek cabinetry, granite countertops and stainless-steel appliances and the island offers the perfect spot for bar stool seating. A casual dining area is perfect for entertaining and offers access to a covered patio where you can relax and enjoy the seasons.
The primary bedroom suite features a well-appointed bath with dual vanities, shower and separate garden tub plus a spacious closet. There are three secondary bedrooms located on the opposite side of the home, each with ample storage. There is a full bath in the hall plus a convenient powder room for guests.
And you will never be too far from home with Home Is Connected.® Your new home is built with an industry leading suite of smart home products that keep you connected with the people and place you value most. Photos used for illustrative purposes and may not depict actual home.
New construction
from $371,000
Buildable plan: Denton, Bridle Creek, Locust Grove, GA 30248
4beds
2,250sqft
Single Family Residence
Built in 2025
-- sqft lot
$371,200 Zestimate®
$165/sqft
$-- HOA
Buildable plan
This is a floor plan you could choose to build within this community.
View move-in ready homes- 98 |
- 13 |
Travel times
Schedule tour
Select your preferred tour type — either in-person or real-time video tour — then discuss available options with the builder representative you're connected with.
Select a date
Facts & features
Interior
Bedrooms & bathrooms
- Bedrooms: 4
- Bathrooms: 3
- Full bathrooms: 2
- 1/2 bathrooms: 1
Interior area
- Total interior livable area: 2,250 sqft
Video & virtual tour
Property
Parking
- Total spaces: 2
- Parking features: Garage
- Garage spaces: 2
Features
- Levels: 1.0
- Stories: 1
Construction
Type & style
- Home type: SingleFamily
- Property subtype: Single Family Residence
Condition
- New Construction
- New construction: Yes
Details
- Builder name: D.R. Horton
Community & HOA
Community
- Subdivision: Bridle Creek
Location
- Region: Locust Grove
Financial & listing details
- Price per square foot: $165/sqft
- Date on market: 3/20/2025
About the community
Bridle Creek is in a prime area of Locust Grove, Georgia near historic downtown featuring local shops and restaurants. Residents will enjoy a tennis court and walking trails. This ideal location is only 30 minutes from the airport and 40 minutes to the city center of Atlanta.
Established in 1893, this area offers an impressive array of attractions. Henry County's southernmost city has a rich, exciting history that you can experience through its many points of interest including Noah's Ark Animal Sanctuary, French Market & Tavern and the Locust Grove Train Watching Platform.
You'll find single-family homes that offer 4 and 5 bedroom plans with 2,721 up to 3,481 sq feet. Inside each home, you'll be treated to open concepts and cozy living spaces. Kitchens are designed with home chefs in mind and feature sleek cabinetry and stainless steel appliances. Flex rooms allow you to personalize the space for your lifestyle to create the ideal home office or dining area for entertaining. If space is what you seek, plans are available with guest bedrooms on the main and versatile lofts. Outside offers covered porches to enjoy the outdoors, plus lawns feature an irrigation system.
And our homes are not only well designed, they're also smart, as each comes standard with our industry-leading suite of smart home technology that allows you to monitor your home.
Source: DR Horton

