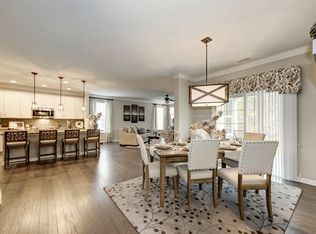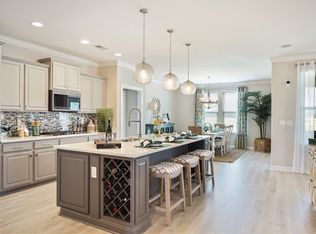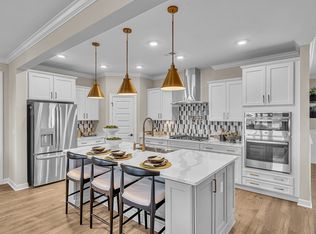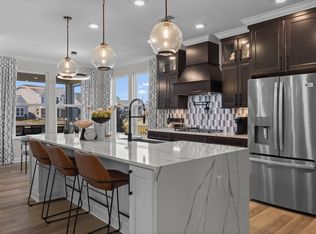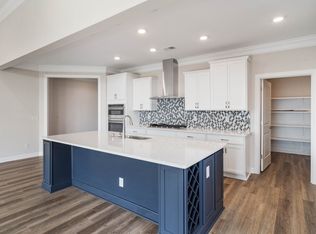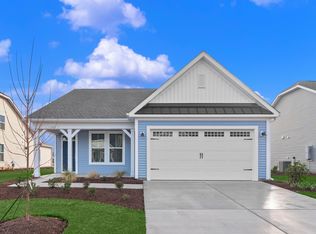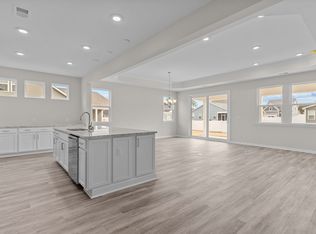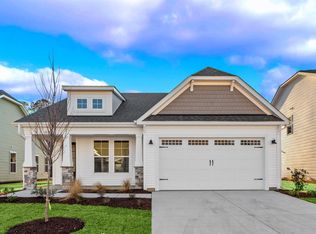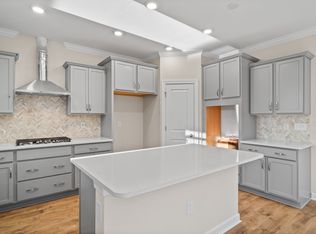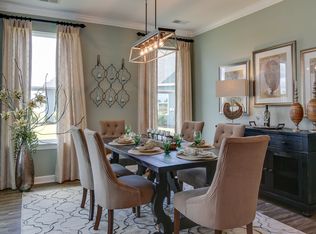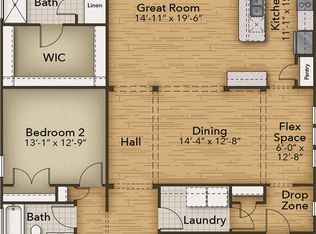Buildable plan: The Birch, Bridgewater - Shorehaven Village, Little River, SC 29566
Buildable plan
This is a floor plan you could choose to build within this community.
View move-in ready homesWhat's special
- 91 |
- 6 |
Travel times
Schedule tour
Select your preferred tour type — either in-person or real-time video tour — then discuss available options with the builder representative you're connected with.
Facts & features
Interior
Bedrooms & bathrooms
- Bedrooms: 3
- Bathrooms: 3
- Full bathrooms: 3
Heating
- Natural Gas, Forced Air
Cooling
- Central Air
Interior area
- Total interior livable area: 2,704 sqft
Video & virtual tour
Property
Parking
- Total spaces: 2
- Parking features: Garage
- Garage spaces: 2
Features
- Levels: 2.0
- Stories: 2
Construction
Type & style
- Home type: SingleFamily
- Property subtype: Single Family Residence
Condition
- New Construction
- New construction: Yes
Details
- Builder name: Chesapeake Homes
Community & HOA
Community
- Subdivision: Bridgewater - Shorehaven Village
Location
- Region: Little River
Financial & listing details
- Price per square foot: $190/sqft
- Date on market: 1/31/2026
About the community
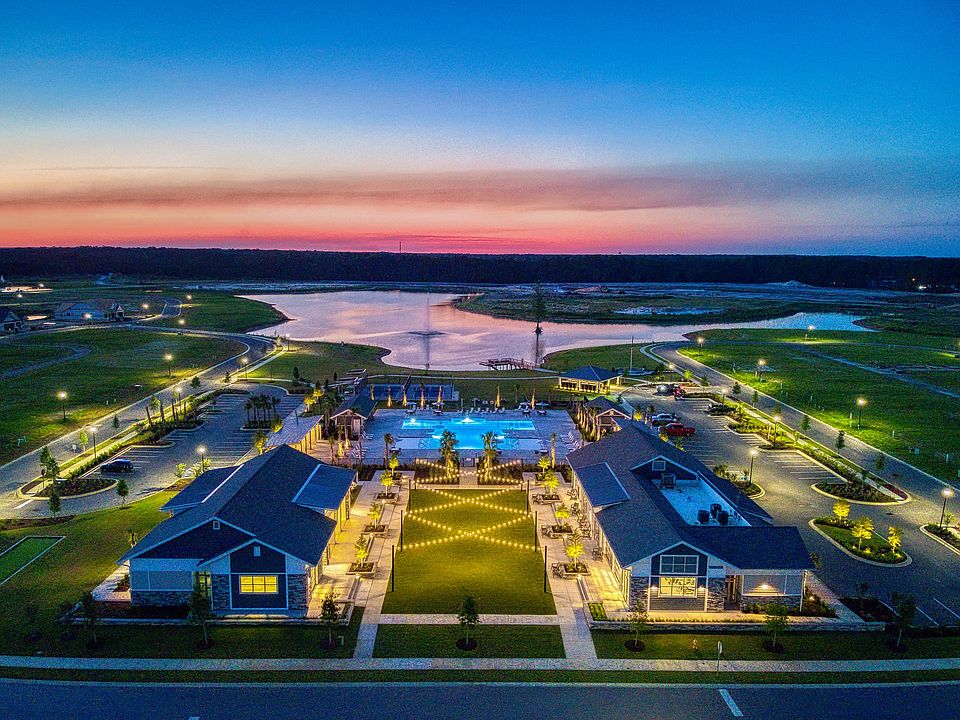
Source: Chesapeake Homes
25 homes in this community
Available homes
| Listing | Price | Bed / bath | Status |
|---|---|---|---|
| 1001 Menorca Ct | $324,900 | 2 bed / 2 bath | Available |
| 1001 Menorca Ct. #1 | $324,900 | 2 bed / 2 bath | Available |
| 1011 Menorca Ct. #4 | $331,900 | 2 bed / 2 bath | Available |
| 1013 Menorca Ct | $331,900 | 2 bed / 2 bath | Available |
| 1013 Menorca Ct. #5 | $331,900 | 2 bed / 2 bath | Available |
| 1017 Menorca Ct | $331,900 | 2 bed / 2 bath | Available |
| 1017 Menorca Ct. #6 | $331,900 | 2 bed / 2 bath | Available |
| 1004 Menorca Ct | $334,900 | 2 bed / 2 bath | Available |
| 1004 Menorca Ct. #10 | $334,900 | 2 bed / 2 bath | Available |
| 1008 Menorca Ct | $339,900 | 2 bed / 2 bath | Available |
| 1008 Menorca Ct. #9 | $339,900 | 2 bed / 2 bath | Available |
| 1020 Menorca Ct | $344,900 | 2 bed / 2 bath | Available |
| 1020 Menorca Ct. #7 | $344,900 | 2 bed / 2 bath | Available |
| 5028 Cambria Ct. | $499,900 | 3 bed / 2 bath | Available |
| 1551 Breakwater Dr. | $519,900 | 3 bed / 2 bath | Available |
| 1558 Breakwater Dr. | $524,900 | 3 bed / 2 bath | Available |
| 1547 Breakwater Dr. | $539,900 | 4 bed / 3 bath | Available |
| 723 St. Vincent Loop | $568,802 | 4 bed / 2 bath | Available |
| 1578 Breakwater Dr | $573,765 | 3 bed / 2 bath | Available |
| 1571 Breakwater Dr. | $614,900 | 3 bed / 2 bath | Available |
| 1527 Breakwater Dr. | $624,900 | 4 bed / 2 bath | Available |
| 1906 Woodrush Loop | $639,900 | 4 bed / 4 bath | Available |
| 1535 Breakwater Dr. | $644,900 | 3 bed / 3 bath | Available |
| 704 St. Vincent Loop | $666,207 | 4 bed / 3 bath | Available |
| 712 Saint Vincent Loop | $709,900 | 4 bed / 3 bath | Available |
Source: Chesapeake Homes
Contact builder

By pressing Contact builder, you agree that Zillow Group and other real estate professionals may call/text you about your inquiry, which may involve use of automated means and prerecorded/artificial voices and applies even if you are registered on a national or state Do Not Call list. You don't need to consent as a condition of buying any property, goods, or services. Message/data rates may apply. You also agree to our Terms of Use.
Learn how to advertise your homesEstimated market value
Not available
Estimated sales range
Not available
$2,400/mo
Price history
| Date | Event | Price |
|---|---|---|
| 6/11/2024 | Listed for sale | $514,900$190/sqft |
Source: | ||
Public tax history
Monthly payment
Neighborhood: 29566
Nearby schools
GreatSchools rating
- 6/10Waterway ElementaryGrades: PK-5Distance: 2 mi
- 8/10North Myrtle Beach Middle SchoolGrades: 6-8Distance: 1.9 mi
- 6/10North Myrtle Beach High SchoolGrades: 9-12Distance: 0.8 mi
Schools provided by the builder
- Elementary: Waterway Elementary School
- Middle: North Myrtle Beach Middle School
- High: North Myrtle Beach High School
- District: Horry County Schools
Source: Chesapeake Homes. This data may not be complete. We recommend contacting the local school district to confirm school assignments for this home.
