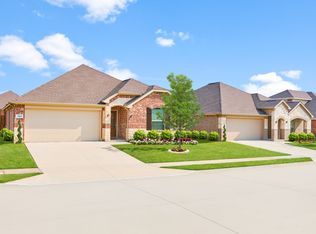New construction
Bridgewater : Classic Collection by Lennar
Princeton, TX 75407
Now selling
From $321k
3-4 bedrooms
2-3 bathrooms
1.6-2.4k sqft
What's special
PoolPlaygroundBasketballVolleyballParkTrailsClubhouseGreenbelt
Located in the desirable city of Princeton, TX, Bridgewater is a community with new single-family homes for sale in the Classic collection. Homeowners have access to a range of onsite amenities, from a clubhouse, swimming pool and fitness center, to a pond and manmade beach. An elementary school is situated within the community for families. Princeton offers a variety of local restaurants and stores, plus Dallas is less than an hour away for additional retail and entertainment options.
