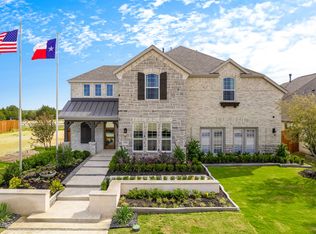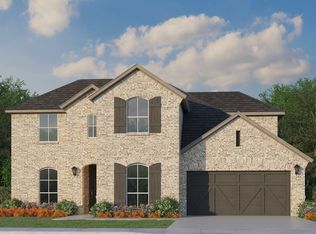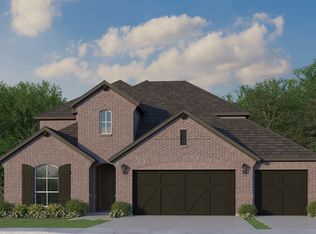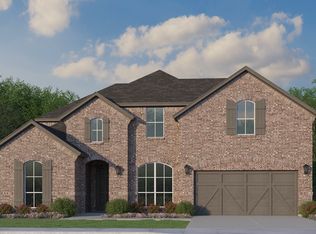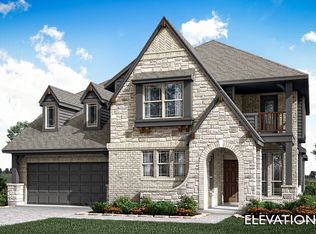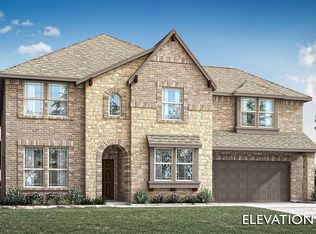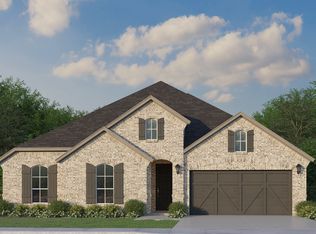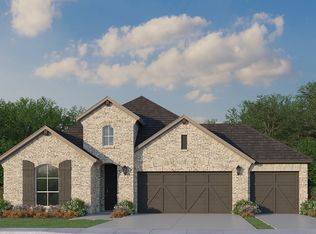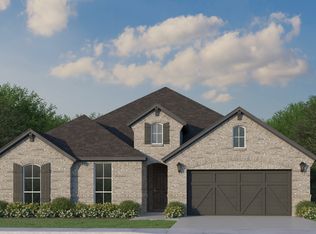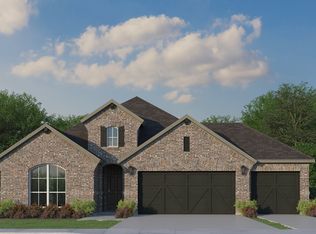This outstanding 2-story home features 4 bedrooms, 4.5 bathrooms, 2 dining areas, study, game room and 3-car tandem garage. As you enter the foyer, you will immediately notice the gorgeous curved staircase that leads to the second floor. Opposite the stunning staircase sits the oversized study with a walk-in closet, perfect for a home office or exercise room. The open and inviting family room sits at the heart of the home and offers views of the outdoor living space. The kitchen is a chef's dream complete with a center island, lots of counter space, a large corner pantry and a butler's pantry that offers easy access to the formal dining area. Adjacent to the family room lies a secluded secondary bedroom with a walk-in closet and full-size bathroom. Ideally situated at the back of the home for maximum privacy, the main bedroom retreat boasts a huge walk-in closet and en-suite bathroom with dual vanities, walk-in shower and soaking tub. On the second floor, you will find a spacious game room for entertaining, two secondary bedrooms with walk-in closets and two full-size bathrooms. This home also showcases a tandem garage perfect for all of your storage needs! This home also includes many options to make it the home of your dreams!
from $581,990
Buildable plan: Plan 1687, BridgeWater 60s, Midlothian, TX 76065
4beds
3,438sqft
Est.:
Single Family Residence
Built in 2026
-- sqft lot
$-- Zestimate®
$169/sqft
$-- HOA
Buildable plan
This is a floor plan you could choose to build within this community.
View move-in ready homes- 31 |
- 1 |
Travel times
Schedule tour
Facts & features
Interior
Bedrooms & bathrooms
- Bedrooms: 4
- Bathrooms: 5
- Full bathrooms: 4
- 1/2 bathrooms: 1
Interior area
- Total interior livable area: 3,438 sqft
Video & virtual tour
Property
Parking
- Total spaces: 3
- Parking features: Garage
- Garage spaces: 3
Features
- Levels: 2.0
- Stories: 2
Construction
Type & style
- Home type: SingleFamily
- Property subtype: Single Family Residence
Condition
- New Construction
- New construction: Yes
Details
- Builder name: American Legend Homes
Community & HOA
Community
- Subdivision: BridgeWater 60s
HOA
- Has HOA: Yes
Location
- Region: Midlothian
Financial & listing details
- Price per square foot: $169/sqft
- Date on market: 1/17/2026
About the community
PoolPlaygroundParkTrails+ 3 more
American Legend Homes welcomes you to BridgeWater! Situated on 60' lots, we are proud to offer a vast selection of unique one and two story home designs that are truly built for the way you live. Our plans range from 2,280 to over 3,500 square feet and include options to fit your individual lifestyle, such as 3-car tandem garages, media rooms, additional bedrooms and so much more!
Located in Midlothian, just 30 minutes south of Downtown Dallas, residents will enjoy a small-town feel with easy access to the DFW metroplex which includes many dining options, shopping centers and recreation.
BridgeWater is a master-planned community that spans over 960 acres. This community boasts miles of hike and bike trails, a resort-style pools, and neighborhood parks. The Central Park will include a covered pavilion, open play and event lawns, an outdoor living area with games and grilling, an amphitheater and a playground. The amenity center will feature pickleball courts, putting greens, and a clubhouse overlooking the lake and offering plenty of space for imaginations to grow..
Children living in BridgeWater will attend Midlothian ISD where their vision is to inspire excellence today to change the world tomorrow.
We would love the opportunity to make your dream home a reality in BridgeWater!
1422 Fieldstone Drive, Midlothian, TX 76065
Source: American Legend Homes
7 homes in this community
Available homes
| Listing | Price | Bed / bath | Status |
|---|---|---|---|
| 4450 Timberdrift St | $574,000 | 4 bed / 4 bath | Available |
| 4446 Timberdrift St | $579,000 | 4 bed / 4 bath | Available |
| 4425 Timberdrift St | $624,900 | 4 bed / 3 bath | Available |
| 1841 Park Vista Way | $634,000 | 4 bed / 5 bath | Available |
| 4613 Timberdrift St | $539,900 | 4 bed / 4 bath | Pending |
| 4409 Capstone Rd | $544,900 | 4 bed / 3 bath | Pending |
| 2022 Slipchannel St | $574,900 | 4 bed / 3 bath | Pending |
Source: American Legend Homes
Contact agent
Connect with a local agent that can help you get answers to your questions.
By pressing Contact agent, you agree that Zillow Group and its affiliates, and may call/text you about your inquiry, which may involve use of automated means and prerecorded/artificial voices. You don't need to consent as a condition of buying any property, goods or services. Message/data rates may apply. You also agree to our Terms of Use. Zillow does not endorse any real estate professionals. We may share information about your recent and future site activity with your agent to help them understand what you're looking for in a home.
Learn how to advertise your homesEstimated market value
Not available
Estimated sales range
Not available
$4,214/mo
Price history
| Date | Event | Price |
|---|---|---|
| 2/21/2025 | Listed for sale | $581,990$169/sqft |
Source: American Legend Homes Report a problem | ||
Public tax history
Tax history is unavailable.
Monthly payment
Neighborhood: 76065
Nearby schools
GreatSchools rating
- 7/10Longbranch Elementary SchoolGrades: PK-5Distance: 2.1 mi
- 8/10Walnut Grove Middle SchoolGrades: 6-8Distance: 1.7 mi
- 8/10Midlothian Heritage High SchoolGrades: 9-12Distance: 1.2 mi
