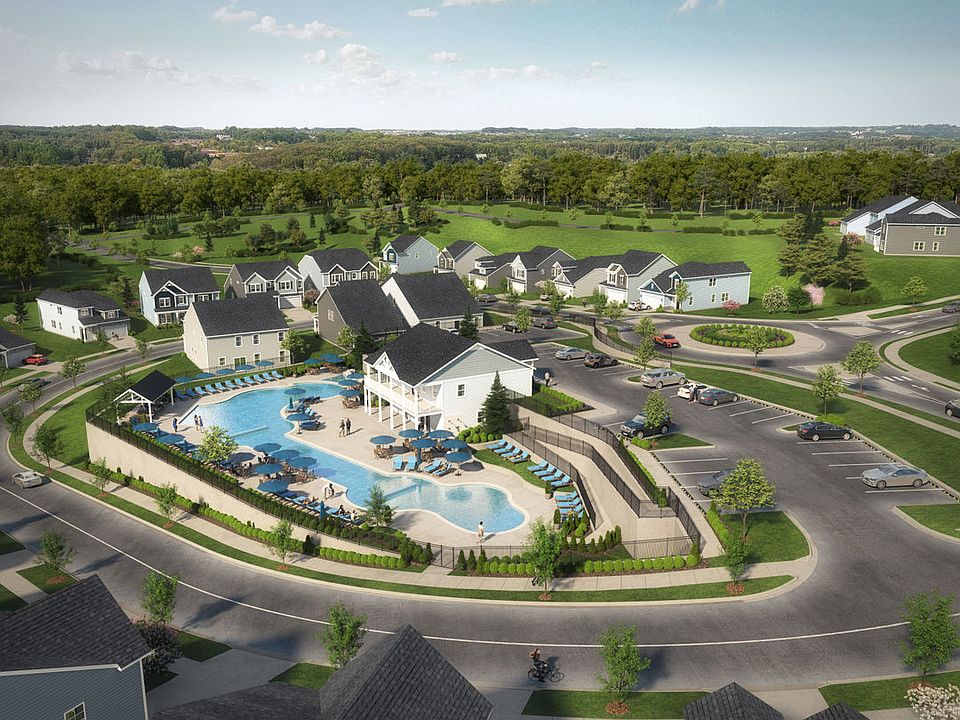The Rylen's primary suite is thoughtfully positioned in one corner of the floor plan, complete with a spa-like bathroom and a spacious walk-in closet. It's the perfect place to unwind, recharge, and prepare for whatever adventures lie ahead. The expansive family room serves as the heart of the home, providing a comfortable space to gather, whether relaxing together or moving seamlessly to the kitchen's ample countertops or the adjoining breakfast room for meals.At the front of the house, a second bedroom and full bathroom provide additional accommodation, ensuring comfort for family or guests. The flexible design of the home offers even more possibilities—consider transforming the flex room into an optional third bedroom, tailored to your needs. The unfinished storage area could become a bonus room for extra living space or a fully realized second floor, complete with a fourth bedroom. The choice is yours to create a home that perfectly fits your lifestyle and aspirations.
from $413,900
Buildable plan: The Rylen, Bridgeport Single Family Homes, Greenville, SC 29607
3beds
2,916sqft
Single Family Residence
Built in 2025
-- sqft lot
$414,000 Zestimate®
$142/sqft
$-- HOA
Buildable plan
This is a floor plan you could choose to build within this community.
View move-in ready homesWhat's special
Fully realized second floorAmple countertopsFlex roomOptional third bedroomAdjoining breakfast roomExpansive family roomUnfinished storage area
- 145 |
- 9 |
Travel times
Schedule tour
Select your preferred tour type — either in-person or real-time video tour — then discuss available options with the builder representative you're connected with.
Select a date
Facts & features
Interior
Bedrooms & bathrooms
- Bedrooms: 3
- Bathrooms: 3
- Full bathrooms: 3
Interior area
- Total interior livable area: 2,916 sqft
Video & virtual tour
Property
Parking
- Total spaces: 2
- Parking features: Garage
- Garage spaces: 2
Construction
Type & style
- Home type: SingleFamily
- Property subtype: Single Family Residence
Condition
- New Construction
- New construction: Yes
Details
- Builder name: Stanley Martin Homes
Community & HOA
Community
- Subdivision: Bridgeport Single Family Homes
Location
- Region: Greenville
Financial & listing details
- Price per square foot: $142/sqft
- Date on market: 6/15/2025
About the community
Stanley Martin builds new construction single-family homes in the Greenville, South Carolina neighborhood of Bridgeport. This master-planned community beautifully combines a serene suburban setting with the convenience of city life, being just minutes away from downtown Greenville's vibrant dining, shopping, and entertainment scene. Each home in Bridgeport is a testament to Stanley Martin's 56-year legacy of quality homebuilding, offering spacious, energy-efficient designs, and designer-inspired finishes and features.
Bridgeport isn't just a place to live; it's a lifestyle. The neighborhood is brimming with amenities designed for enjoyment and convenience. You can take a dip in the community pool or engage in social activities at the clubhouse. Walking paths wind throughout the neighborhood, providing picturesque routes for strolls with pets, jogs, bike rides, and they offer a direct connection to the renowned Swamp Rabbit Trail. Living at Bridgeport, you'll also benefit from access to top-rated schools public and private schools just minutes away. Discover the Stanley Martin difference at Bridgeport today and find your next place to call home.
Schedule a tour!
Source: Stanley Martin Homes

