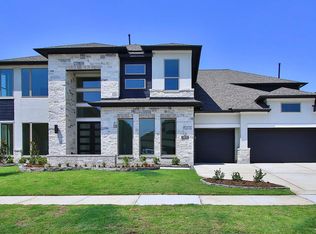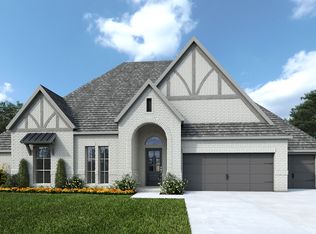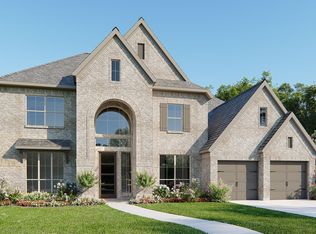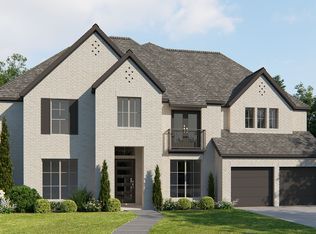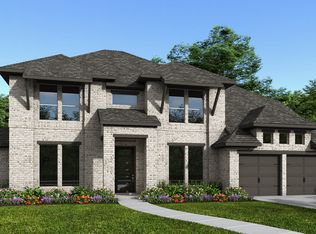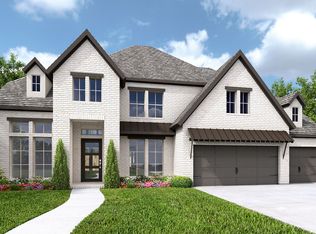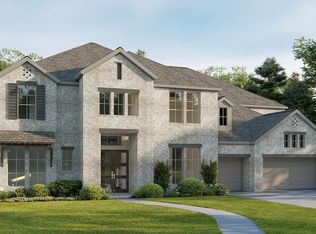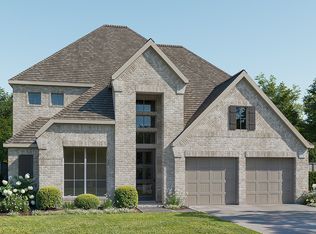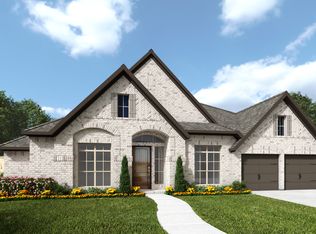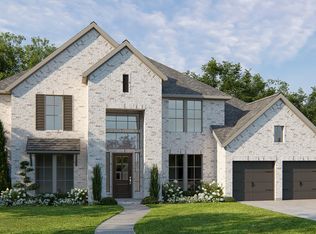Buildable plan: 4239W, Bridgeland 80', Cypress, TX 77433
Buildable plan
This is a floor plan you could choose to build within this community.
View move-in ready homesWhat's special
- 93 |
- 2 |
Travel times
Schedule tour
Select your preferred tour type — either in-person or real-time video tour — then discuss available options with the builder representative you're connected with.
Facts & features
Interior
Bedrooms & bathrooms
- Bedrooms: 5
- Bathrooms: 5
- Full bathrooms: 4
- 1/2 bathrooms: 1
Interior area
- Total interior livable area: 4,239 sqft
Video & virtual tour
Property
Parking
- Total spaces: 3
- Parking features: Garage
- Garage spaces: 3
Features
- Levels: 2.0
- Stories: 2
Construction
Type & style
- Home type: SingleFamily
- Property subtype: Single Family Residence
Condition
- New Construction
- New construction: Yes
Details
- Builder name: PERRY HOMES
Community & HOA
Community
- Subdivision: Bridgeland 80'
Location
- Region: Cypress
Financial & listing details
- Price per square foot: $211/sqft
- Date on market: 1/15/2026
About the community
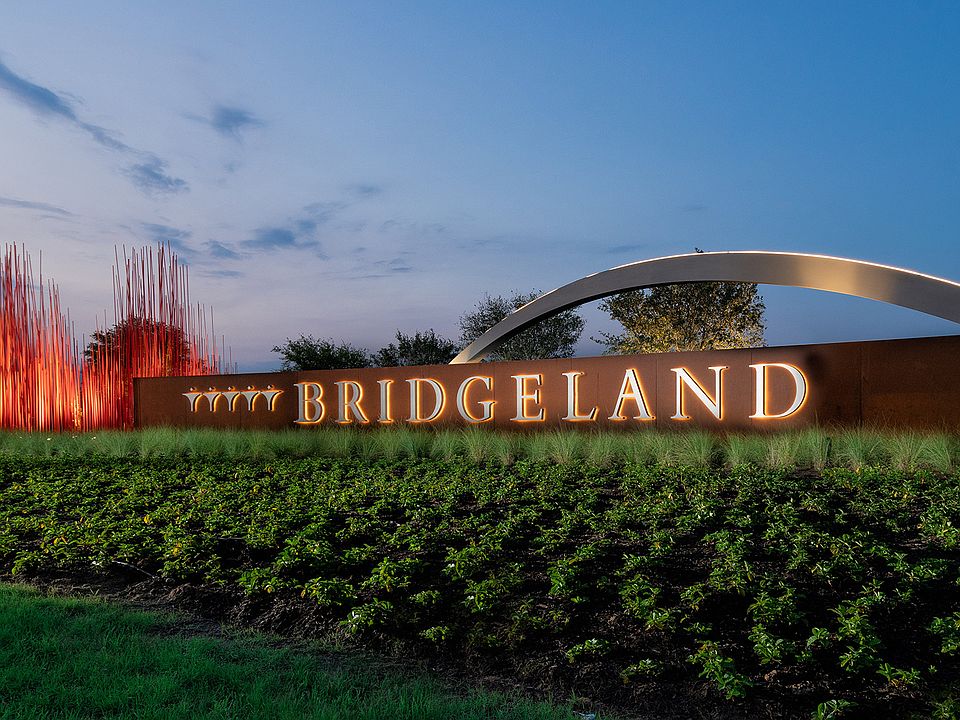
Source: Perry Homes
Contact builder

By pressing Contact builder, you agree that Zillow Group and other real estate professionals may call/text you about your inquiry, which may involve use of automated means and prerecorded/artificial voices and applies even if you are registered on a national or state Do Not Call list. You don't need to consent as a condition of buying any property, goods, or services. Message/data rates may apply. You also agree to our Terms of Use.
Learn how to advertise your homesEstimated market value
Not available
Estimated sales range
Not available
$5,545/mo
Price history
| Date | Event | Price |
|---|---|---|
| 7/4/2025 | Price change | $893,900+0.4%$211/sqft |
Source: | ||
| 3/4/2025 | Price change | $889,900+1.4%$210/sqft |
Source: | ||
| 10/23/2024 | Listed for sale | $877,900$207/sqft |
Source: | ||
Public tax history
Monthly payment
Neighborhood: Bridgeland
Nearby schools
GreatSchools rating
- 4/10Roberts Road Elementary SchoolGrades: PK-5Distance: 5.8 mi
- 4/10Waller J High SchoolGrades: 6-8Distance: 11.1 mi
- 3/10Waller High SchoolGrades: 8-12Distance: 11.5 mi
Schools provided by the builder
- District: Waller ISD
Source: Perry Homes. This data may not be complete. We recommend contacting the local school district to confirm school assignments for this home.
