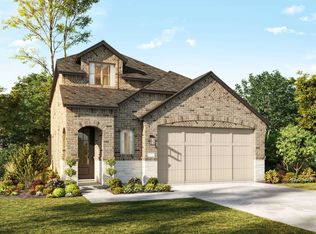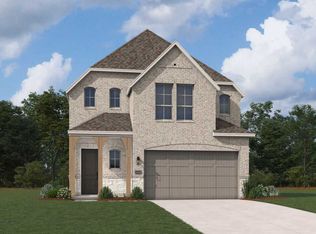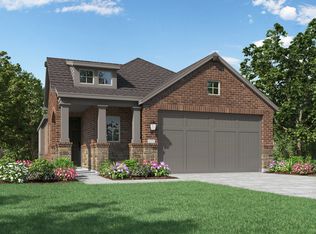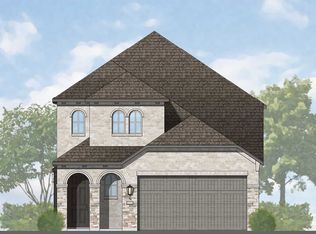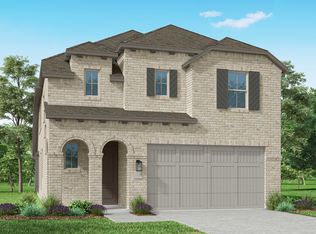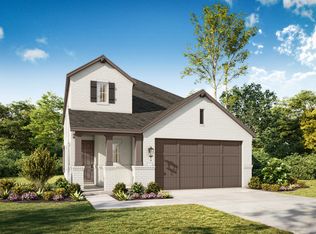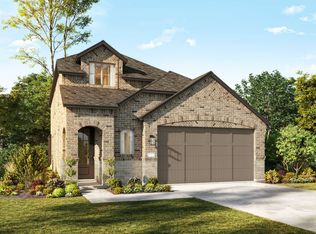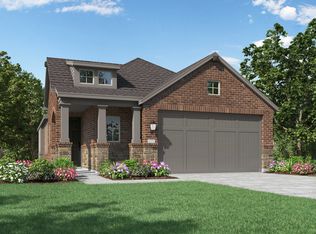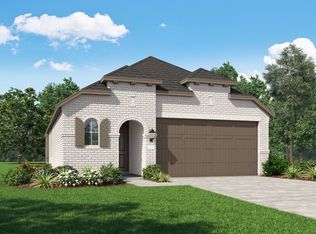Buildable plan: Plan Easton, Bridgeland: 40ft. lots, Cypress, TX 77433
Buildable plan
This is a floor plan you could choose to build within this community.
View move-in ready homesWhat's special
- 22 |
- 2 |
Travel times
Schedule tour
Select your preferred tour type — either in-person or real-time video tour — then discuss available options with the builder representative you're connected with.
Facts & features
Interior
Bedrooms & bathrooms
- Bedrooms: 3
- Bathrooms: 3
- Full bathrooms: 2
- 1/2 bathrooms: 1
Heating
- Natural Gas, Forced Air
Cooling
- Central Air
Interior area
- Total interior livable area: 2,349 sqft
Video & virtual tour
Property
Parking
- Total spaces: 2
- Parking features: Attached
- Attached garage spaces: 2
Features
- Levels: 2.0
- Stories: 2
Construction
Type & style
- Home type: SingleFamily
- Property subtype: Single Family Residence
Condition
- New Construction
- New construction: Yes
Details
- Builder name: Highland Homes
Community & HOA
Community
- Subdivision: Bridgeland: 40ft. lots
Location
- Region: Cypress
Financial & listing details
- Price per square foot: $191/sqft
- Date on market: 12/16/2025
About the community
Save Up To 50% On Upgrades! Click For Details
Save with Highland HomeLoans! Get up to 50% off to customize your new build homes. See Sales Counselor for complete details.Source: Highland Homes
7 homes in this community
Available homes
| Listing | Price | Bed / bath | Status |
|---|---|---|---|
| 11223 Common Hackberry St | $397,654 | 3 bed / 2 bath | Available |
| 11215 Leaf Shelter Ln | $410,000 | 4 bed / 3 bath | Available |
| 11210 Leaf Shelter Ln | $430,000 | 4 bed / 3 bath | Available |
| 11226 Cassia Tree Ln | $430,000 | 4 bed / 3 bath | Available |
| 22010 Tawny Butterfly Dr | $430,940 | 4 bed / 3 bath | Available |
| 11218 Common Hackberry St | $445,000 | 4 bed / 3 bath | Available |
| 11218 Apricot Sulphur Dr | $456,130 | 4 bed / 3 bath | Available |
Source: Highland Homes
Contact builder

By pressing Contact builder, you agree that Zillow Group and other real estate professionals may call/text you about your inquiry, which may involve use of automated means and prerecorded/artificial voices and applies even if you are registered on a national or state Do Not Call list. You don't need to consent as a condition of buying any property, goods, or services. Message/data rates may apply. You also agree to our Terms of Use.
Learn how to advertise your homesEstimated market value
Not available
Estimated sales range
Not available
$3,049/mo
Price history
| Date | Event | Price |
|---|---|---|
| 1/10/2026 | Price change | $448,990-3.4%$191/sqft |
Source: | ||
| 8/30/2025 | Price change | $464,990+1.1%$198/sqft |
Source: | ||
| 6/30/2025 | Price change | $459,990-2.1%$196/sqft |
Source: | ||
| 4/22/2025 | Price change | $469,990+0.6%$200/sqft |
Source: | ||
| 4/5/2025 | Price change | $466,990+0.6%$199/sqft |
Source: | ||
Public tax history
Save Up To 50% On Upgrades! Click For Details
Save with Highland HomeLoans! Get up to 50% off to customize your new build homes. See Sales Counselor for complete details.Source: Highland HomesMonthly payment
Neighborhood: Bridgeland
Nearby schools
GreatSchools rating
- 4/10Roberts Road Elementary SchoolGrades: PK-5Distance: 6.1 mi
- 4/10Waller J High SchoolGrades: 6-8Distance: 12.2 mi
- 3/10Waller High SchoolGrades: 8-12Distance: 12.4 mi
Schools provided by the builder
- Elementary: McReavy Elementary
- High: Waller High School
- District: Waller ISD
Source: Highland Homes. This data may not be complete. We recommend contacting the local school district to confirm school assignments for this home.
