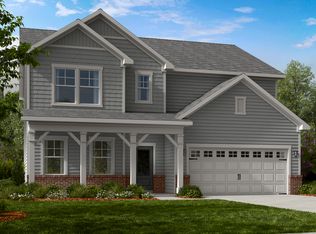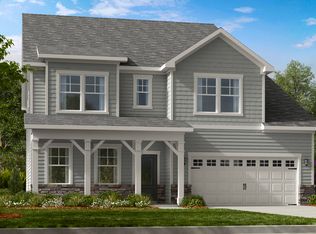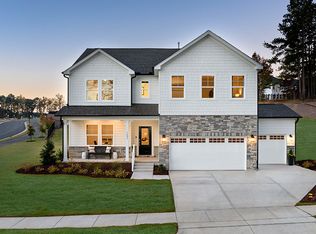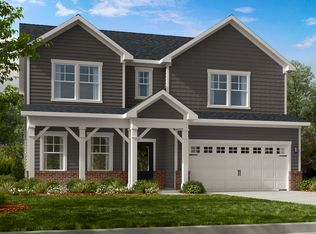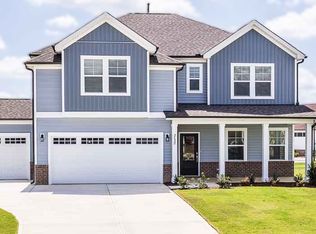Buildable plan: Hamilton, Bridgeberry, Holly Springs, NC 27540
Buildable plan
This is a floor plan you could choose to build within this community.
View move-in ready homesWhat's special
- 292 |
- 21 |
Travel times
Schedule tour
Select your preferred tour type — either in-person or real-time video tour — then discuss available options with the builder representative you're connected with.
Facts & features
Interior
Bedrooms & bathrooms
- Bedrooms: 4
- Bathrooms: 3
- Full bathrooms: 2
- 1/2 bathrooms: 1
Interior area
- Total interior livable area: 2,929 sqft
Property
Parking
- Total spaces: 2
- Parking features: Garage
- Garage spaces: 2
Features
- Levels: 2.0
- Stories: 2
Construction
Type & style
- Home type: SingleFamily
- Property subtype: Single Family Residence
Condition
- New Construction
- New construction: Yes
Details
- Builder name: Taylor Morrison
Community & HOA
Community
- Subdivision: Bridgeberry
Location
- Region: Holly Springs
Financial & listing details
- Price per square foot: $219/sqft
- Date on market: 12/6/2025
About the community
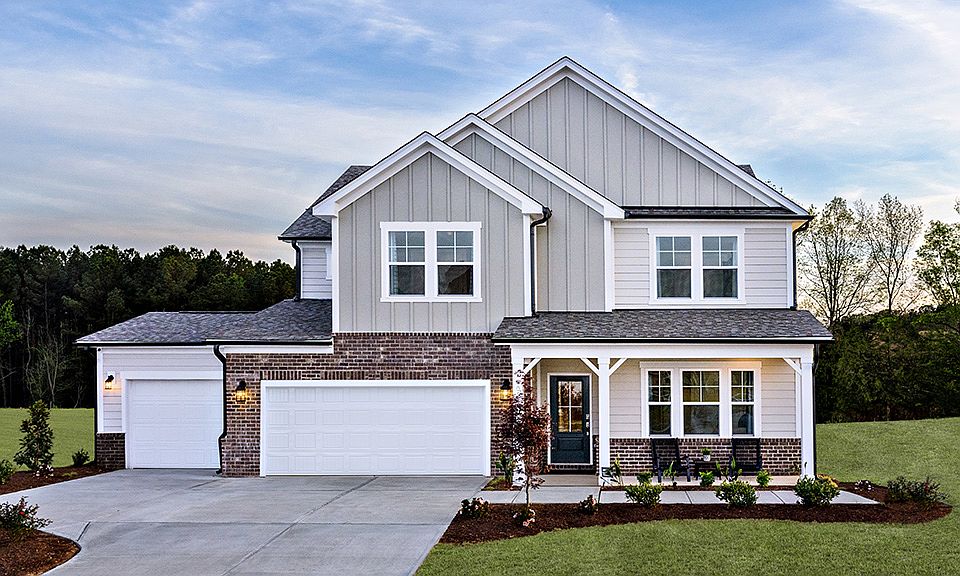
Source: Taylor Morrison
3 homes in this community
Available homes
| Listing | Price | Bed / bath | Status |
|---|---|---|---|
| 116 Seagraves Creek Ln | $689,999 | 5 bed / 4 bath | Available |
| 200 Seagraves Creek Ln | $699,999 | 5 bed / 4 bath | Available |
| 105 Magma Ln | $749,999 | 5 bed / 4 bath | Available |
Source: Taylor Morrison
Contact builder

By pressing Contact builder, you agree that Zillow Group and other real estate professionals may call/text you about your inquiry, which may involve use of automated means and prerecorded/artificial voices and applies even if you are registered on a national or state Do Not Call list. You don't need to consent as a condition of buying any property, goods, or services. Message/data rates may apply. You also agree to our Terms of Use.
Learn how to advertise your homesEstimated market value
Not available
Estimated sales range
Not available
$2,778/mo
Price history
| Date | Event | Price |
|---|---|---|
| 6/4/2025 | Price change | $641,999+0.8%$219/sqft |
Source: | ||
| 5/6/2025 | Price change | $636,999+0.3%$217/sqft |
Source: | ||
| 1/8/2025 | Price change | $634,999+0.2%$217/sqft |
Source: | ||
| 8/21/2024 | Price change | $633,900+0.3%$216/sqft |
Source: | ||
| 6/26/2024 | Price change | $631,900+0.8%$216/sqft |
Source: | ||
Public tax history
Monthly payment
Neighborhood: 27540
Nearby schools
GreatSchools rating
- 8/10Holly Grove ElementaryGrades: PK-5Distance: 1.7 mi
- 10/10Holly Grove Middle SchoolGrades: 6-8Distance: 1.8 mi
- 9/10Holly Springs HighGrades: 9-12Distance: 1.8 mi
