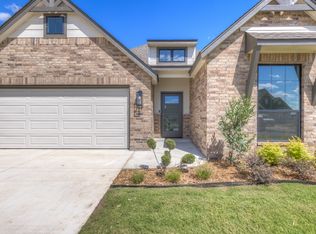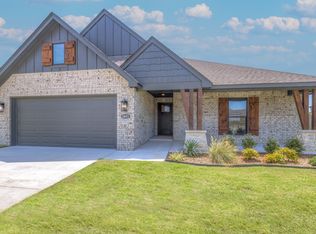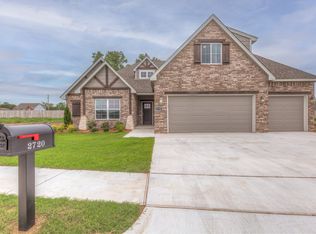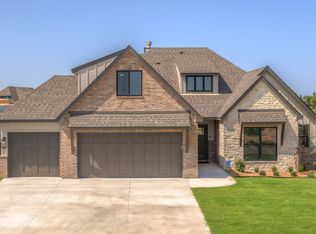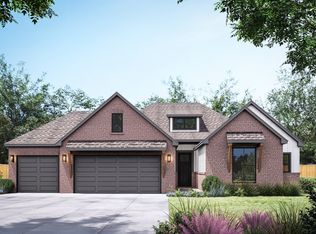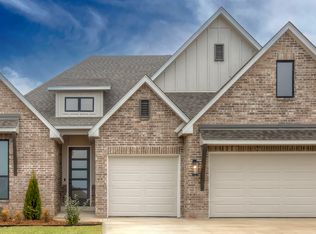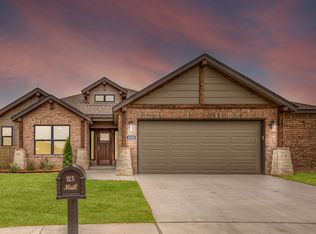Buildable plan: Ashville - Bricktown East, Bricktown East, Broken Arrow, OK 74012
Buildable plan
This is a floor plan you could choose to build within this community.
View move-in ready homesWhat's special
- 21 |
- 0 |
Travel times
Schedule tour
Select your preferred tour type — either in-person or real-time video tour — then discuss available options with the builder representative you're connected with.
Facts & features
Interior
Bedrooms & bathrooms
- Bedrooms: 3
- Bathrooms: 2
- Full bathrooms: 2
Heating
- Natural Gas, Forced Air
Cooling
- Central Air
Features
- Wired for Data, Walk-In Closet(s)
- Windows: Double Pane Windows
- Has fireplace: Yes
Interior area
- Total interior livable area: 1,895 sqft
Video & virtual tour
Property
Parking
- Total spaces: 2
- Parking features: Attached, Off Street
- Attached garage spaces: 2
Features
- Levels: 1.0
- Stories: 1
- Patio & porch: Patio
Construction
Type & style
- Home type: SingleFamily
- Property subtype: Single Family Residence
Materials
- Brick
- Roof: Composition
Condition
- New Construction
- New construction: Yes
Details
- Builder name: Concept Builders, Inc
Community & HOA
Community
- Subdivision: Bricktown East
HOA
- Has HOA: Yes
- HOA fee: $50 monthly
Location
- Region: Broken Arrow
Financial & listing details
- Price per square foot: $207/sqft
- Date on market: 11/25/2025
About the community
Source: Concept Builders
1 home in this community
Available homes
| Listing | Price | Bed / bath | Status |
|---|---|---|---|
| 1331 N Beech St | $409,900 | 3 bed / 2 bath | Available |
Source: Concept Builders
Contact builder

By pressing Contact builder, you agree that Zillow Group and other real estate professionals may call/text you about your inquiry, which may involve use of automated means and prerecorded/artificial voices and applies even if you are registered on a national or state Do Not Call list. You don't need to consent as a condition of buying any property, goods, or services. Message/data rates may apply. You also agree to our Terms of Use.
Learn how to advertise your homesEstimated market value
$391,900
$372,000 - $411,000
$2,400/mo
Price history
| Date | Event | Price |
|---|---|---|
| 4/17/2025 | Price change | $393,000+1.6%$207/sqft |
Source: | ||
| 3/13/2025 | Price change | $387,000+2.5%$204/sqft |
Source: | ||
| 8/26/2024 | Listed for sale | $377,500$199/sqft |
Source: | ||
Public tax history
Monthly payment
Neighborhood: 74012
Nearby schools
GreatSchools rating
- 9/10Peters Elementary SchoolGrades: PK-5Distance: 0.8 mi
- 6/10Union 8th Grade CenterGrades: 8Distance: 1.7 mi
- NAUnion High School Freshman AcademyGrades: 9Distance: 2 mi
Schools provided by the builder
- Elementary: Peters
- Middle: Union
- High: Union
- District: Union
Source: Concept Builders. This data may not be complete. We recommend contacting the local school district to confirm school assignments for this home.
