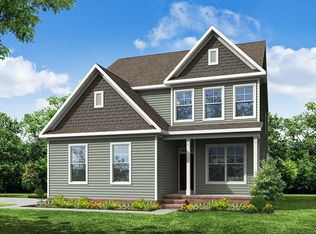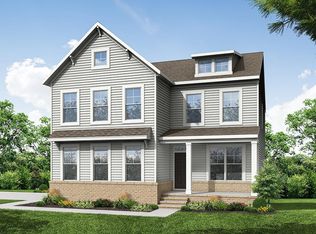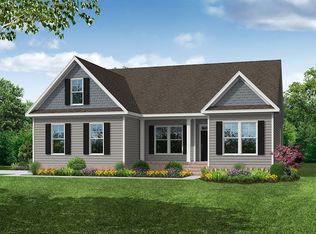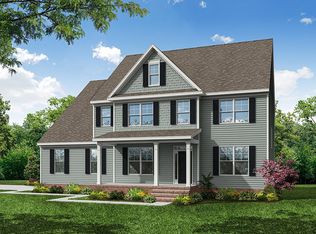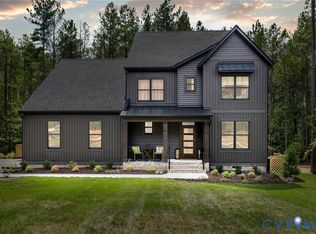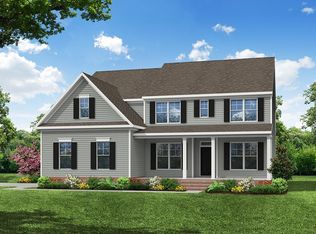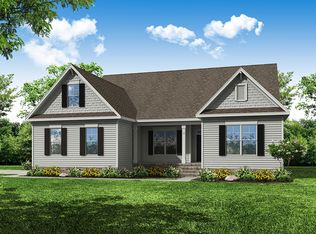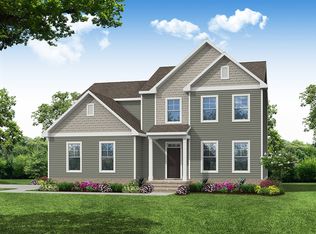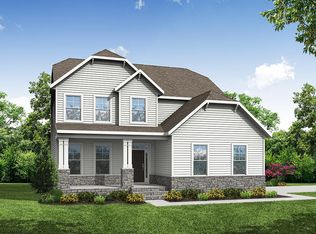Buildable plan: McDowell, Brickshire, Providence Forge, VA 23140
Buildable plan
This is a floor plan you could choose to build within this community.
View move-in ready homesWhat's special
- 21 |
- 2 |
Travel times
Schedule tour
Select your preferred tour type — either in-person or real-time video tour — then discuss available options with the builder representative you're connected with.
Facts & features
Interior
Bedrooms & bathrooms
- Bedrooms: 4
- Bathrooms: 4
- Full bathrooms: 3
- 1/2 bathrooms: 1
Heating
- Heat Pump
Cooling
- Central Air
Interior area
- Total interior livable area: 3,294 sqft
Property
Parking
- Total spaces: 2
- Parking features: Attached
- Attached garage spaces: 2
Features
- Levels: 2.0
- Stories: 2
Construction
Type & style
- Home type: SingleFamily
- Property subtype: Single Family Residence
Condition
- New Construction
- New construction: Yes
Details
- Builder name: Eastwood Homes
Community & HOA
Community
- Subdivision: Brickshire
HOA
- Has HOA: Yes
- HOA fee: $125 monthly
Location
- Region: Providence Forge
Financial & listing details
- Price per square foot: $194/sqft
- Date on market: 11/28/2025
About the community
Source: Eastwood Homes
1 home in this community
Available homes
| Listing | Price | Bed / bath | Status |
|---|---|---|---|
| 5139 Brandon Pines Dr | $648,990 | 5 bed / 4 bath | Pending |
Source: Eastwood Homes
Contact builder

By pressing Contact builder, you agree that Zillow Group and other real estate professionals may call/text you about your inquiry, which may involve use of automated means and prerecorded/artificial voices and applies even if you are registered on a national or state Do Not Call list. You don't need to consent as a condition of buying any property, goods, or services. Message/data rates may apply. You also agree to our Terms of Use.
Learn how to advertise your homesEstimated market value
Not available
Estimated sales range
Not available
$3,900/mo
Price history
| Date | Event | Price |
|---|---|---|
| 1/27/2026 | Price change | $639,990-4.5%$194/sqft |
Source: | ||
| 6/26/2025 | Price change | $669,990-2.2%$203/sqft |
Source: | ||
| 12/27/2024 | Price change | $684,990+6.2%$208/sqft |
Source: | ||
| 12/20/2024 | Price change | $644,990-5.8%$196/sqft |
Source: | ||
| 12/5/2024 | Price change | $684,990+6.2%$208/sqft |
Source: | ||
Public tax history
Monthly payment
Neighborhood: 23140
Nearby schools
GreatSchools rating
- 8/10New Kent Elementary SchoolGrades: PK-5Distance: 2.7 mi
- 5/10New Kent Middle SchoolGrades: 6-8Distance: 2.6 mi
- 6/10New Kent High SchoolGrades: 9-12Distance: 2.5 mi
