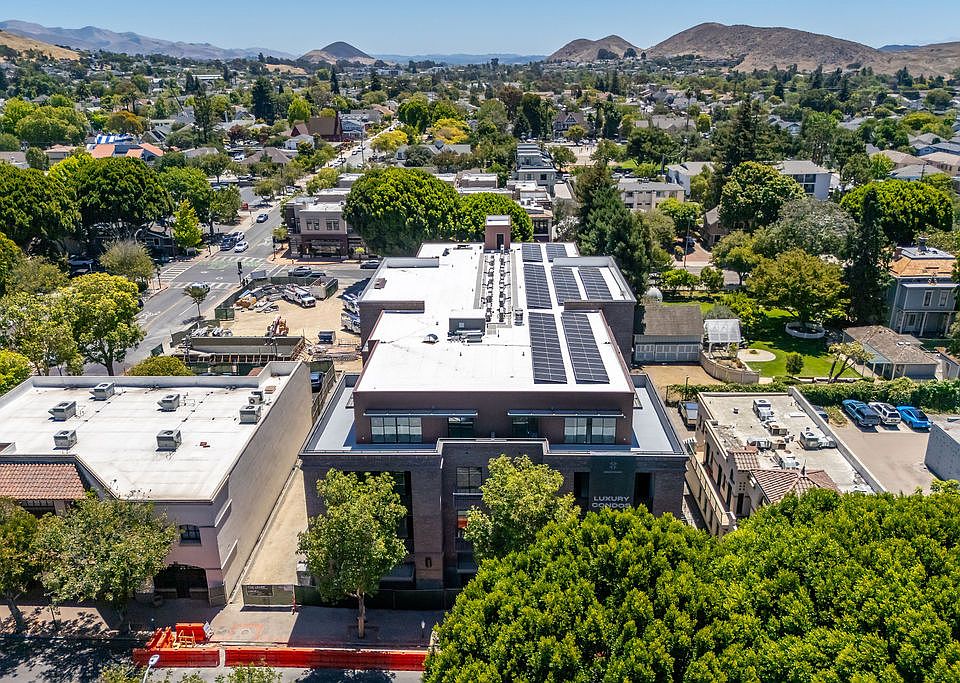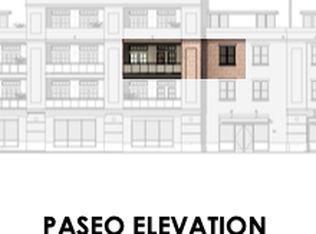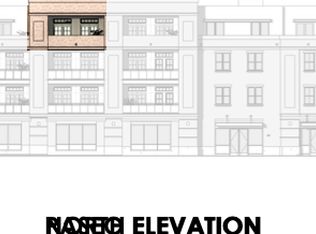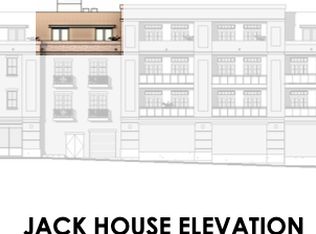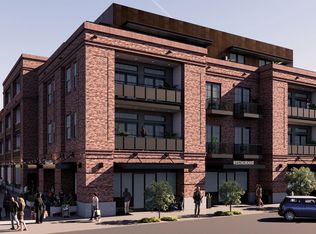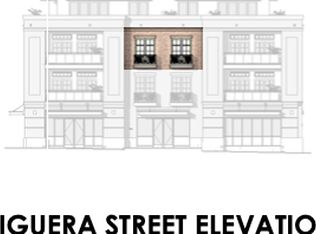Floor plan: Penthouse - Open Concept, Brickhouse SLO, San Luis Obispo, CA 93401
Floor plan
This is just one available plan to choose from. Work with the sales team to select your favorite floor plan and finishes to fit your needs.
View move-in ready homesWhat's special
- 81 |
- 3 |
Travel times
Schedule tour
Facts & features
Interior
Bedrooms & bathrooms
- Bedrooms: 1
- Bathrooms: 1
- Full bathrooms: 1
Heating
- Electric, Heat Pump, Forced Air
Cooling
- Central Air
Features
- Wired for Data, Walk-In Closet(s)
- Windows: Double Pane Windows
Interior area
- Total interior livable area: 796 sqft
Video & virtual tour
Property
Parking
- Total spaces: 1
- Parking features: Attached
- Attached garage spaces: 1
Features
- Levels: 1.0
- Stories: 1
- Patio & porch: Deck
Construction
Type & style
- Home type: Condo
- Property subtype: Condominium
Materials
- Brick, Stucco, Other
Condition
- New Construction
- New construction: Yes
Details
- Builder name: G3 Concepts
Community & HOA
Community
- Security: Fire Sprinkler System
- Subdivision: Brickhouse SLO
Location
- Region: San Luis Obispo
Financial & listing details
- Price per square foot: $1,187/sqft
- Date on market: 12/1/2025
About the building
Preferred Lender Credit!
Use our Preferred Lender for up to $12,000.00 in credit!Source: G3 Concepts
14 units in this building
Units based on this floor plan
| Listing | Price | Bed / bath | Status |
|---|---|---|---|
| 581 Higuera St UNIT 403 | $945,000 | 1 bed / 1 bath | Move-in ready |
| 581 Higuera St UNIT 408 | $945,000 | 1 bed / 1 bath | Move-in ready |
| 581 Higuera St UNIT 406 | $996,500 | 1 bed / 1 bath | Move-in ready |
Other available units
| Listing | Price | Bed / bath | Status |
|---|---|---|---|
| 581 Higuera St UNIT 309 | $895,000 | 1 bed / 1 bath | Move-in ready |
| 581 Higuera St UNIT 204 | $966,950 | 1 bed / 1 bath | Move-in ready |
| 581 Higuera St UNIT 310 | $1,309,750 | 2 bed / 2 bath | Move-in ready |
| 581 Higuera St UNIT 407 | $1,600,000 | 2 bed / 2 bath | Move-in ready |
| 581 Higuera St UNIT 208 | $795,000 | 1 bed / 1 bath | Available |
| 581 Higuera St UNIT 308 | $848,150 | 1 bed / 1 bath | Available |
| 581 Higuera St UNIT 203 | $915,000 | 1 bed / 1 bath | Available |
| 581 Higuera St UNIT 210 | $1,195,000 | 2 bed / 2 bath | Available |
| 581 Higuera St UNIT 207 | $1,297,250 | 2 bed / 2 bath | Available |
| 581 Higuera St UNIT 307 | $1,345,000 | 2 bed / 2 bath | Available |
| 581 Higuera St UNIT 306 | $845,000 | 1 bed / 1 bath | Pending |
Source: G3 Concepts
Contact for availability
By pressing Contact for availability, you agree that Zillow Group and its affiliates, and may call/text you about your inquiry, which may involve use of automated means and prerecorded/artificial voices. You don't need to consent as a condition of buying any property, goods or services. Message/data rates may apply. You also agree to our Terms of Use. Zillow does not endorse any real estate professionals. We may share information about your recent and future site activity with your agent to help them understand what you're looking for in a home.
Learn how to advertise your buildingEstimated market value
$937,700
$891,000 - $985,000
Not available
Price history
| Date | Event | Price |
|---|---|---|
| 2/19/2025 | Listed for sale | $945,000$1,187/sqft |
Source: G3 Concepts | ||
Public tax history
Monthly payment
Neighborhood: 93401
Nearby schools
GreatSchools rating
- 7/10Hawthorne Elementary SchoolGrades: K-6Distance: 0.6 mi
- 8/10Laguna Middle SchoolGrades: 7-8Distance: 2 mi
- 10/10San Luis Obispo High SchoolGrades: 9-12Distance: 1 mi
Schools provided by the builder
- Elementary: Hawthorne Elementary School
- Middle: Laguna Middle School
- High: San Luis Obispo High School
- District: San Luis Coastal Unified School District
Source: G3 Concepts. This data may not be complete. We recommend contacting the local school district to confirm school assignments for this home.
