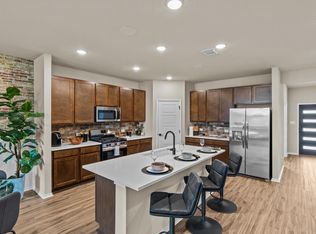New construction
Special offer
Bricewood by Davidson Homes - San Antonio Region
San Antonio, TX 78254
Now selling
From $334k
3-5 bedrooms
2-4 bathrooms
14 lots sold
What's special
PlaygroundBaseballParkTrailsViews
Welcome to Bricewood, a beautiful new community by Davidson Homes, located in the heart of San Antonio, TX. Blending modern comfort with timeless elegance, Bricewood offers a unique combination of thoughtful amenities and convenient access to everything you need.
Our homes in Bricewood feature a stunning variety of designs and finishes, each radiating the charm of Southern living. With lush green spaces and vibrant community features-including a pavilion, playground, and scenic walking trails-this community embodies the best of outdoor living.
Enjoy easy access to Loop 1604 and Hwy 151, and take advantage of being within walking distance of Government Canyon State Park for endless outdoor recreation. Bricewood is also just a short drive from top local attractions like SeaWorld San Antonio and Six Flags Fiesta Texas, ensuring there's always something fun to do.
Let Bricewood be the setting for your dream home, where exceptional craftsmanship meets the spirit of Texas.
Sales Center Address: 10514 Briceway Club, San Antonio, TX 78254
