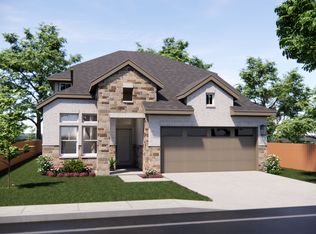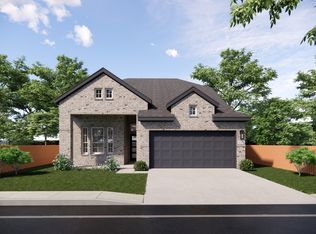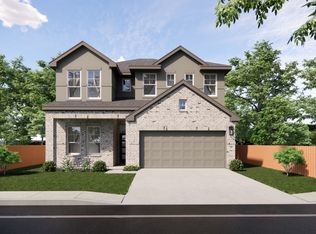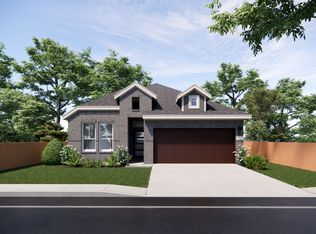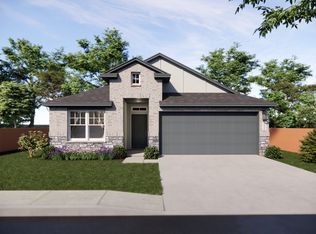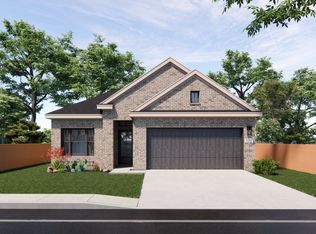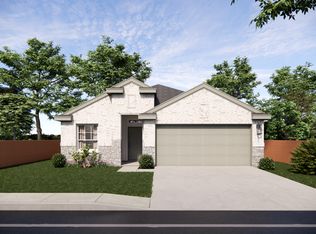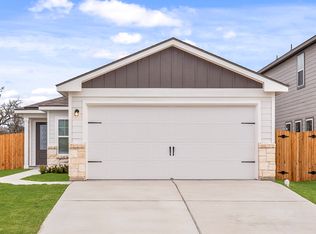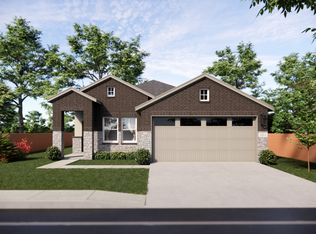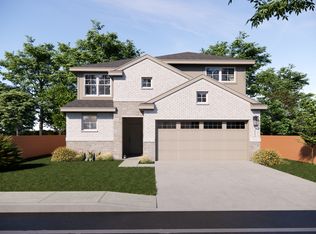Buildable plan: Kenzo, Briarwood, Elgin, TX 78621
Buildable plan
This is a floor plan you could choose to build within this community.
View move-in ready homesWhat's special
- 4 |
- 0 |
Travel times
Schedule tour
Select your preferred tour type — either in-person or real-time video tour — then discuss available options with the builder representative you're connected with.
Facts & features
Interior
Bedrooms & bathrooms
- Bedrooms: 3
- Bathrooms: 2
- Full bathrooms: 2
Interior area
- Total interior livable area: 1,470 sqft
Property
Parking
- Total spaces: 2
- Parking features: Garage
- Garage spaces: 2
Features
- Levels: 1.0
- Stories: 1
Construction
Type & style
- Home type: SingleFamily
- Property subtype: Single Family Residence
Condition
- New Construction
- New construction: Yes
Details
- Builder name: Chesmar Homes Austin
Community & HOA
Community
- Subdivision: Briarwood
Location
- Region: Elgin
Financial & listing details
- Price per square foot: $190/sqft
- Date on market: 1/27/2026
About the community
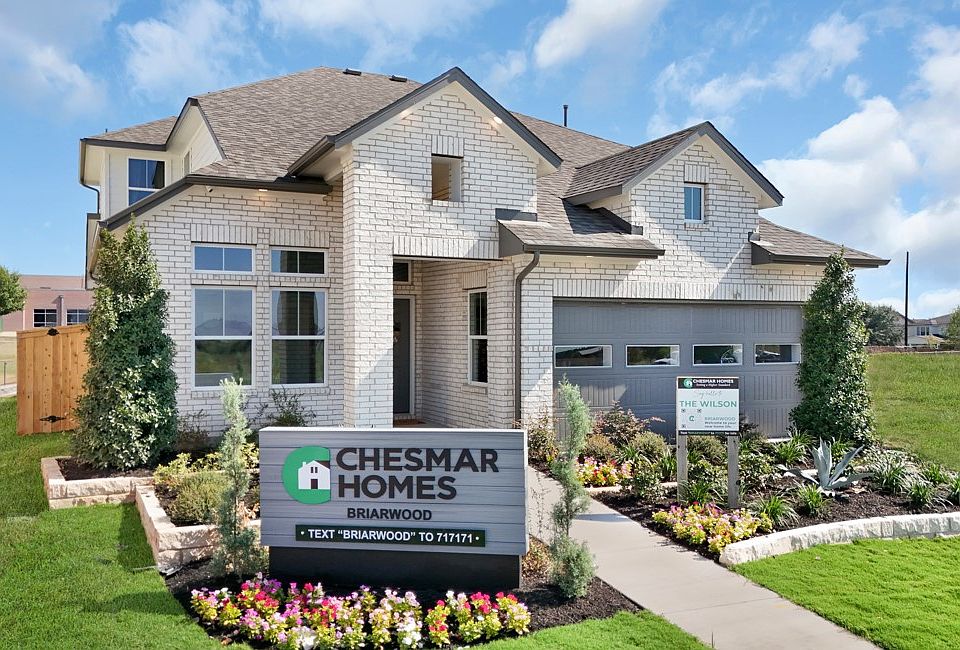
Source: Chesmar Homes
9 homes in this community
Homes based on this plan
| Listing | Price | Bed / bath | Status |
|---|---|---|---|
| 13701 Tucker Hedge Pass | $309,190 | 3 bed / 2 bath | Available |
Other available homes
| Listing | Price | Bed / bath | Status |
|---|---|---|---|
| 13721 Tucker Hedge Pass | $319,490 | 3 bed / 2 bath | Available |
| 25605 Flora Bella Ln | $332,490 | 4 bed / 3 bath | Available |
| 25641 Flora Bella Ln | $338,590 | 3 bed / 2 bath | Available |
| 25624 Wheat Seed Ln | $354,190 | 4 bed / 3 bath | Available |
| 13821 Tucker Hedge Pass | $363,960 | 3 bed / 3 bath | Available |
| 25609 Flora Bella Ln | $279,990 | 3 bed / 2 bath | Pending |
| 25621 Flora Bella Ln | $295,045 | 3 bed / 2 bath | Pending |
| 13801 Tucker Hedge Pass | $340,065 | 3 bed / 2 bath | Pending |
Source: Chesmar Homes
Contact builder
By pressing Contact builder, you agree that Zillow Group and other real estate professionals may call/text you about your inquiry, which may involve use of automated means and prerecorded/artificial voices and applies even if you are registered on a national or state Do Not Call list. You don't need to consent as a condition of buying any property, goods, or services. Message/data rates may apply. You also agree to our Terms of Use.
Learn how to advertise your homesEstimated market value
$279,800
$266,000 - $294,000
$1,864/mo
Price history
| Date | Event | Price |
|---|---|---|
| 10/10/2025 | Price change | $279,990+7.7%$190/sqft |
Source: Chesmar Homes Report a problem | ||
| 6/30/2025 | Price change | $259,990-13.3%$177/sqft |
Source: Chesmar Homes Report a problem | ||
| 5/27/2025 | Listed for sale | $299,990$204/sqft |
Source: Chesmar Homes Report a problem | ||
Public tax history
Monthly payment
Neighborhood: 78621
Nearby schools
GreatSchools rating
- 6/10Neidig Elementary SchoolGrades: PK-4Distance: 0.1 mi
- 4/10Elgin Middle SchoolGrades: 7-8Distance: 1.4 mi
- 2/10Elgin High SchoolGrades: 9-12Distance: 0.6 mi
