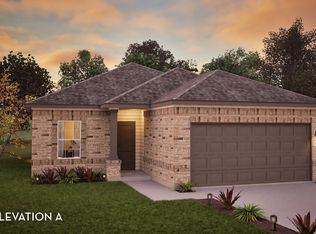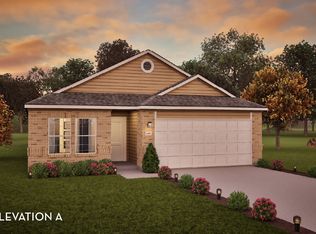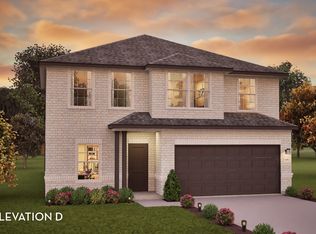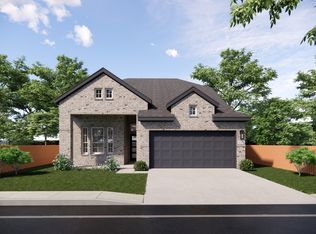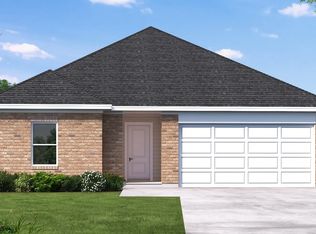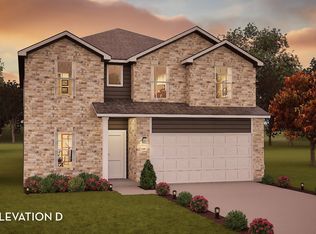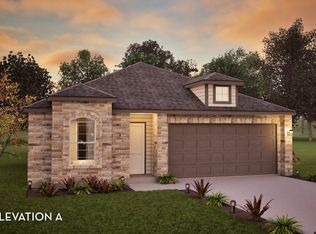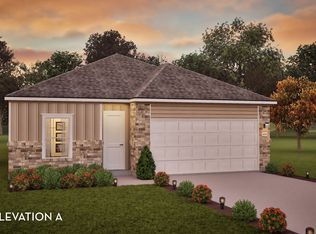Buildable plan: Trinity, Briarwood, Elgin, TX 78621
Buildable plan
This is a floor plan you could choose to build within this community.
View move-in ready homesWhat's special
- 47 |
- 5 |
Travel times
Schedule tour
Select your preferred tour type — either in-person or real-time video tour — then discuss available options with the builder representative you're connected with.
Facts & features
Interior
Bedrooms & bathrooms
- Bedrooms: 4
- Bathrooms: 3
- Full bathrooms: 2
- 1/2 bathrooms: 1
Interior area
- Total interior livable area: 2,513 sqft
Property
Parking
- Total spaces: 2
- Parking features: Garage
- Garage spaces: 2
Features
- Levels: 2.0
- Stories: 2
Construction
Type & style
- Home type: SingleFamily
- Property subtype: Single Family Residence
Condition
- New Construction
- New construction: Yes
Details
- Builder name: CastleRock Communities
Community & HOA
Community
- Subdivision: Briarwood
Location
- Region: Elgin
Financial & listing details
- Price per square foot: $140/sqft
- Date on market: 11/26/2025
About the community
Astronomical Savings Await! With a 3.99% Buy Down Rate*
Years: 1-2: 3.99% - Years 3-30: 499% Fixed Mortgage Rate.Source: Castlerock Communities
12 homes in this community
Homes based on this plan
| Listing | Price | Bed / bath | Status |
|---|---|---|---|
| 13512 Wandering Rhett Dr | $389,429 | 4 bed / 3 bath | Move-in ready |
Other available homes
| Listing | Price | Bed / bath | Status |
|---|---|---|---|
| 13617 Wandering Rhett Dr | $299,000 | 3 bed / 2 bath | Move-in ready |
| 25616 Becky Bourn Ln | $370,882 | 3 bed / 2 bath | Move-in ready |
| 13617 Endless Narrow Ln | $372,545 | 3 bed / 2 bath | Move-in ready |
| 13520 Wandering Rhett Dr | $382,584 | 4 bed / 3 bath | Move-in ready |
| 13601 Endless Narrow Ln | $423,958 | 4 bed / 4 bath | Move-in ready |
| 13605 Endless Narrow Ln | $339,742 | 3 bed / 2 bath | Available |
| 13613 Endless Narrow Ln | $349,349 | 3 bed / 2 bath | Available |
| 13621 Endless Narrow Ln | $396,092 | 4 bed / 3 bath | Available |
| 25612 Becky Bourn Ln | $428,914 | 4 bed / 4 bath | Available |
| 13516 Wandering Rhett Dr | $351,783 | 4 bed / 2 bath | Available April 2026 |
| 13617 Hamilton Hart Dr | $390,248 | 4 bed / 3 bath | Available April 2026 |
Source: Castlerock Communities
Contact builder
By pressing Contact builder, you agree that Zillow Group and other real estate professionals may call/text you about your inquiry, which may involve use of automated means and prerecorded/artificial voices and applies even if you are registered on a national or state Do Not Call list. You don't need to consent as a condition of buying any property, goods, or services. Message/data rates may apply. You also agree to our Terms of Use.
Learn how to advertise your homesEstimated market value
$352,000
$334,000 - $370,000
$2,357/mo
Price history
| Date | Event | Price |
|---|---|---|
| 10/24/2025 | Price change | $352,990-3.6%$140/sqft |
Source: Castlerock Communities Report a problem | ||
| 4/1/2025 | Listed for sale | $365,990$146/sqft |
Source: Castlerock Communities Report a problem | ||
Public tax history
Astronomical Savings Await! With a 3.99% Buy Down Rate*
Years: 1-2: 3.99% - Years 3-30: 499% Fixed Mortgage Rate.Source: CastleRock CommunitiesMonthly payment
Neighborhood: 78621
Nearby schools
GreatSchools rating
- 6/10Neidig Elementary SchoolGrades: PK-4Distance: 0.1 mi
- 4/10Elgin Middle SchoolGrades: 7-8Distance: 1.4 mi
- 2/10Elgin High SchoolGrades: 9-12Distance: 0.6 mi
Schools provided by the builder
- Elementary: Neidig Elementary School
- Middle: Elgin Middle School
- High: Elgin High School
- District: Elgin ISD
Source: Castlerock Communities. This data may not be complete. We recommend contacting the local school district to confirm school assignments for this home.
