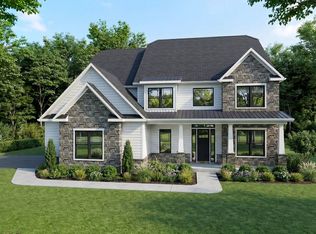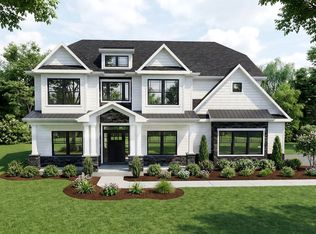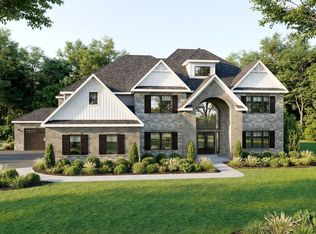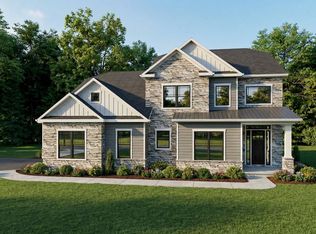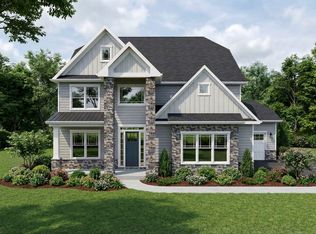Buildable plan: Rosebank, Briarwood, Harleysville, PA 19438
Buildable plan
This is a floor plan you could choose to build within this community.
View move-in ready homesWhat's special
- 116 |
- 5 |
Travel times
Schedule tour
Select your preferred tour type — either in-person or real-time video tour — then discuss available options with the builder representative you're connected with.
Facts & features
Interior
Bedrooms & bathrooms
- Bedrooms: 5
- Bathrooms: 5
- Full bathrooms: 4
- 1/2 bathrooms: 1
Interior area
- Total interior livable area: 3,976 sqft
Property
Parking
- Total spaces: 2
- Parking features: Garage
- Garage spaces: 2
Features
- Levels: 2.0
- Stories: 2
Construction
Type & style
- Home type: SingleFamily
- Property subtype: Single Family Residence
Condition
- New Construction
- New construction: Yes
Details
- Builder name: Eddy Homes
Community & HOA
Community
- Subdivision: Briarwood
Location
- Region: Harleysville
Financial & listing details
- Price per square foot: $360/sqft
- Date on market: 1/29/2026
About the community
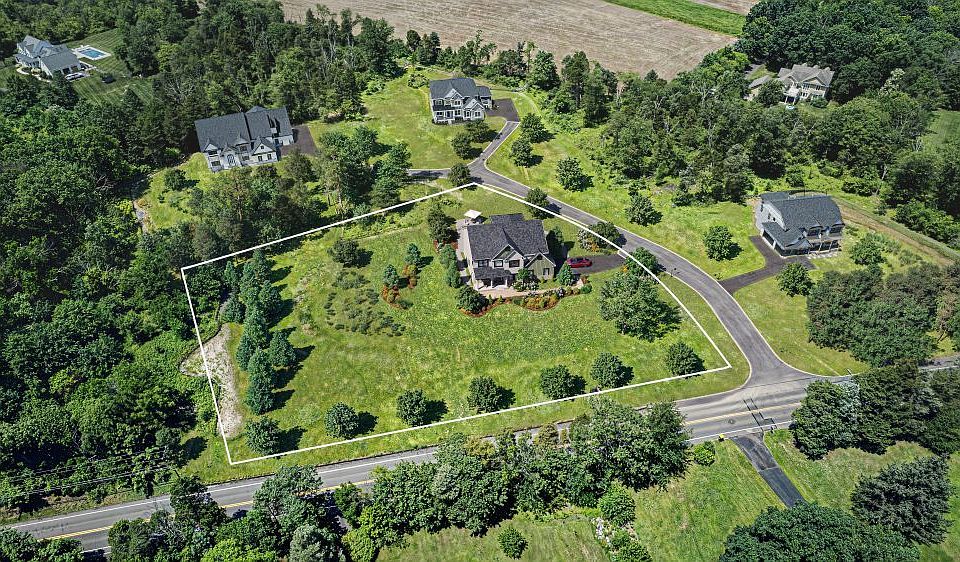
Source: Eddy Homes
1 home in this community
Available homes
| Listing | Price | Bed / bath | Status |
|---|---|---|---|
| 100 Cooke Way | $1,499,900 | 4 bed / 5 bath | Available |
Source: Eddy Homes
Contact builder

By pressing Contact builder, you agree that Zillow Group and other real estate professionals may call/text you about your inquiry, which may involve use of automated means and prerecorded/artificial voices and applies even if you are registered on a national or state Do Not Call list. You don't need to consent as a condition of buying any property, goods, or services. Message/data rates may apply. You also agree to our Terms of Use.
Learn how to advertise your homesEstimated market value
Not available
Estimated sales range
Not available
$5,001/mo
Price history
| Date | Event | Price |
|---|---|---|
| 1/24/2025 | Listed for sale | $1,429,900$360/sqft |
Source: | ||
| 9/26/2024 | Listing removed | $1,429,900$360/sqft |
Source: | ||
| 6/15/2024 | Price change | $1,429,900+2.1%$360/sqft |
Source: | ||
| 5/18/2024 | Price change | $1,399,900+2.2%$352/sqft |
Source: | ||
| 3/1/2024 | Price change | $1,369,900+2.2%$345/sqft |
Source: | ||
Public tax history
Monthly payment
Neighborhood: 19438
Nearby schools
GreatSchools rating
- 6/10Oak Ridge El SchoolGrades: K-5Distance: 2 mi
- 6/10Indian Valley Middle SchoolGrades: 6-8Distance: 3.3 mi
- 8/10Souderton Area Senior High SchoolGrades: 9-12Distance: 4.6 mi
Schools provided by the builder
- District: Souderton Area School District
Source: Eddy Homes. This data may not be complete. We recommend contacting the local school district to confirm school assignments for this home.
