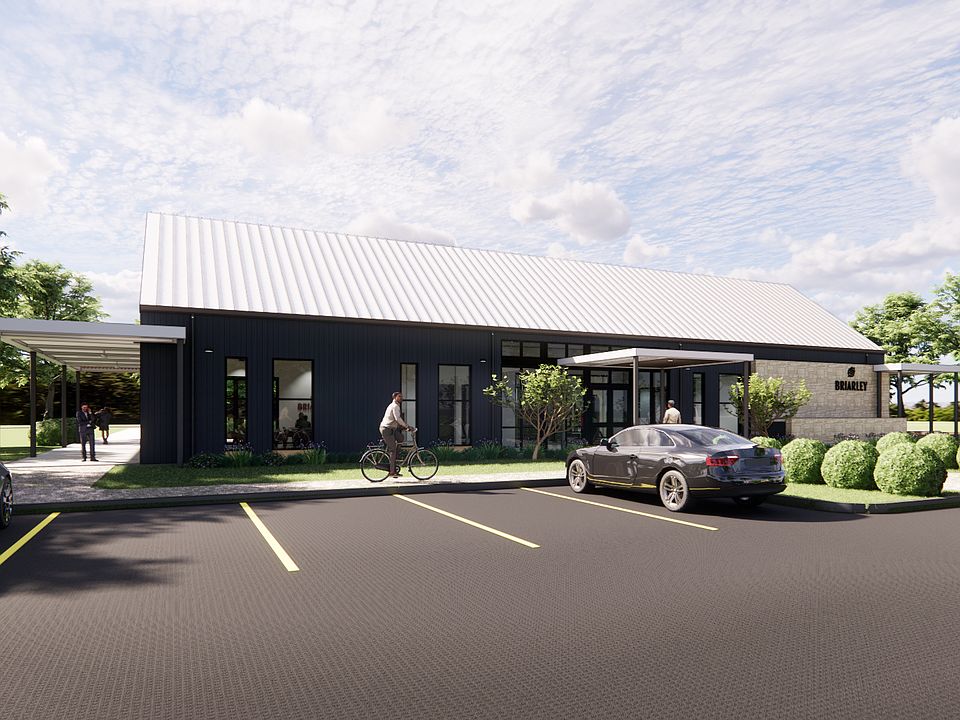Home office with French doors frame entry. Game room with French doors and formal dining room just off the extended entry. Spacious family room with wall of windows and fireplace opens to the kitchen and morning area. Island kitchen with built-in seating space and a corner walk-in pantry. Primary suite features a large wall of windows. Primary bath offers a French door entry, dual vanities, garden tub, separate glass enclosed shower and a wall-in closet. All additional bedrooms offer a private bathroom and walk-in closets. Covered backyard patio. Mud room and utility room just off the three-car garage. Representative Images. Features and specifications may vary by community.
from $666,900
Buildable plan: 3566W, Briarley 70', Montgomery, TX 77316
4beds
3,566sqft
Single Family Residence
Built in 2025
-- sqft lot
$639,300 Zestimate®
$187/sqft
$-- HOA
Buildable plan
This is a floor plan you could choose to build within this community.
View move-in ready homesWhat's special
Covered backyard patioWall of windowsFormal dining roomSpacious family roomBuilt-in seating spaceThree-car garageIsland kitchen
Call: (979) 399-8722
- 4 |
- 0 |
Travel times
Schedule tour
Select your preferred tour type — either in-person or real-time video tour — then discuss available options with the builder representative you're connected with.
Facts & features
Interior
Bedrooms & bathrooms
- Bedrooms: 4
- Bathrooms: 5
- Full bathrooms: 4
- 1/2 bathrooms: 1
Interior area
- Total interior livable area: 3,566 sqft
Video & virtual tour
Property
Parking
- Total spaces: 3
- Parking features: Garage
- Garage spaces: 3
Features
- Levels: 1.0
- Stories: 1
Construction
Type & style
- Home type: SingleFamily
- Property subtype: Single Family Residence
Condition
- New Construction
- New construction: Yes
Details
- Builder name: PERRY HOMES
Community & HOA
Community
- Subdivision: Briarley 70'
Location
- Region: Montgomery
Financial & listing details
- Price per square foot: $187/sqft
- Date on market: 6/3/2025
Source: Perry Homes

