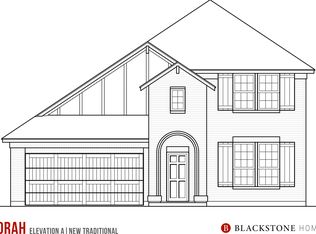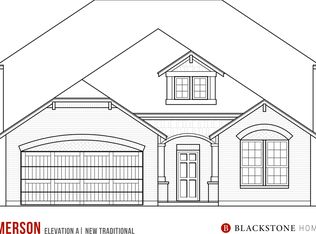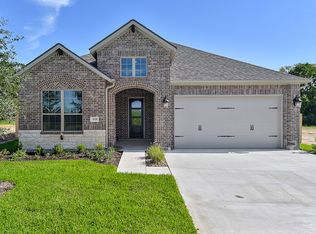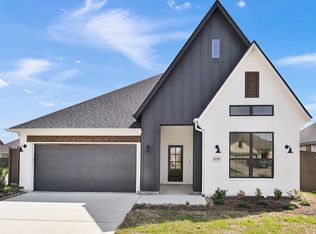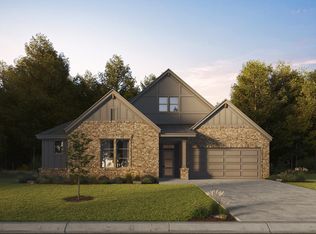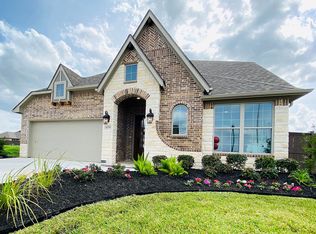Buildable plan: Darwood, Brewster Pointe, College Station, TX 77845
Buildable plan
This is a floor plan you could choose to build within this community.
View move-in ready homesWhat's special
- 88 |
- 4 |
Travel times
Schedule tour
Select your preferred tour type — either in-person or real-time video tour — then discuss available options with the builder representative you're connected with.
Facts & features
Interior
Bedrooms & bathrooms
- Bedrooms: 4
- Bathrooms: 3
- Full bathrooms: 3
Heating
- Natural Gas, Forced Air
Cooling
- Central Air
Features
- Wired for Data, Walk-In Closet(s)
- Windows: Double Pane Windows
Interior area
- Total interior livable area: 2,388 sqft
Video & virtual tour
Property
Parking
- Total spaces: 2
- Parking features: Attached
- Attached garage spaces: 2
Features
- Levels: 1.0
- Stories: 1
- Patio & porch: Patio
Details
- Parcel number: 14758003040130
Construction
Type & style
- Home type: SingleFamily
- Property subtype: Single Family Residence
Materials
- Brick, Stone
- Roof: Composition
Condition
- New Construction
- New construction: Yes
Details
- Builder name: Blackstone Homes
Community & HOA
Community
- Security: Fire Sprinkler System
- Subdivision: Brewster Pointe
HOA
- Has HOA: Yes
- HOA fee: $112 monthly
Location
- Region: College Station
Financial & listing details
- Price per square foot: $216/sqft
- Tax assessed value: $456,027
- Date on market: 10/27/2025
About the community
Source: Blackstone Homes
Contact builder
By pressing Contact builder, you agree that Zillow Group and other real estate professionals may call/text you about your inquiry, which may involve use of automated means and prerecorded/artificial voices and applies even if you are registered on a national or state Do Not Call list. You don't need to consent as a condition of buying any property, goods, or services. Message/data rates may apply. You also agree to our Terms of Use.
Learn how to advertise your homesEstimated market value
Not available
Estimated sales range
Not available
Not available
Price history
| Date | Event | Price |
|---|---|---|
| 8/2/2024 | Listed for sale | $514,990$216/sqft |
Source: Blackstone Homes | ||
Public tax history
| Year | Property taxes | Tax assessment |
|---|---|---|
| 2025 | -- | $456,027 +11.3% |
| 2024 | $7,806 | $409,613 |
Find assessor info on the county website
Monthly payment
Neighborhood: 77845
Nearby schools
GreatSchools rating
- 9/10Spring Creek Elementary SchoolGrades: PK-4Distance: 0.2 mi
- 8/10Wellborn MiddleGrades: 7-8Distance: 1.5 mi
- 7/10College Station High SchoolGrades: 9-12Distance: 0.8 mi
Schools provided by the builder
- Elementary: Spring Creek Elementary
- Middle: Wellborn Middle School
- High: College Station High School
- District: College Station ISD
Source: Blackstone Homes. This data may not be complete. We recommend contacting the local school district to confirm school assignments for this home.

