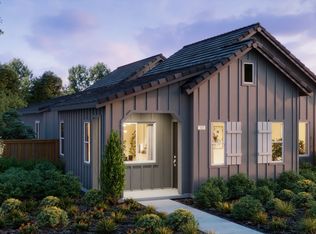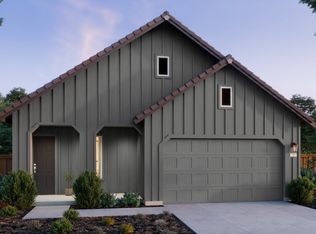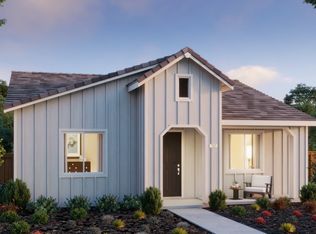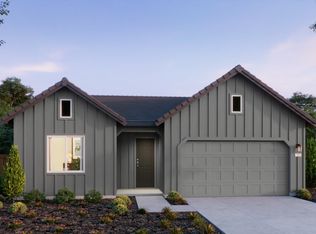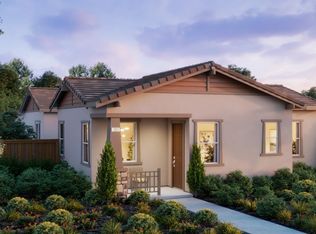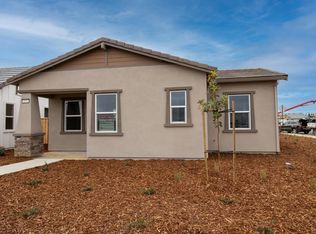Buildable plan: Greenway - Residence 1, Bretton Woods, Davis, CA 95616
Buildable plan
This is a floor plan you could choose to build within this community.
View move-in ready homesWhat's special
- 176 |
- 7 |
Travel times
Schedule tour
Select your preferred tour type — either in-person or real-time video tour — then discuss available options with the builder representative you're connected with.
Facts & features
Interior
Bedrooms & bathrooms
- Bedrooms: 2
- Bathrooms: 2
- Full bathrooms: 2
Interior area
- Total interior livable area: 1,564 sqft
Video & virtual tour
Property
Parking
- Total spaces: 2
- Parking features: Garage
- Garage spaces: 2
Features
- Levels: 1.0
- Stories: 1
Construction
Type & style
- Home type: SingleFamily
- Property subtype: Single Family Residence
Condition
- New Construction
- New construction: Yes
Details
- Builder name: DeNova Homes
Community & HOA
Community
- Subdivision: Bretton Woods
HOA
- Has HOA: Yes
- HOA fee: $385 monthly
Location
- Region: Davis
Financial & listing details
- Price per square foot: $531/sqft
- Date on market: 12/9/2025
About the community
Source: DeNova Homes
6 homes in this community
Available homes
| Listing | Price | Bed / bath | Status |
|---|---|---|---|
| 3368 Houser Court | $725,900 | 2 bed / 3 bath | Available |
| 1814 Foster Lane | $839,900 | 2 bed / 2 bath | Available |
| 1838 Foster Lane | $892,500 | 2 bed / 2 bath | Available |
| 1815 Foster Lane | $899,500 | 2 bed / 2 bath | Available |
| 5542 Thomson Loop | $698,500 | 2 bed / 3 bath | Pending |
| 3360 Houser Court | $724,500 | 2 bed / 3 bath | Pending |
Source: DeNova Homes
Contact builder
By pressing Contact builder, you agree that Zillow Group and other real estate professionals may call/text you about your inquiry, which may involve use of automated means and prerecorded/artificial voices and applies even if you are registered on a national or state Do Not Call list. You don't need to consent as a condition of buying any property, goods, or services. Message/data rates may apply. You also agree to our Terms of Use.
Learn how to advertise your homesEstimated market value
Not available
Estimated sales range
Not available
$3,349/mo
Price history
| Date | Event | Price |
|---|---|---|
| 11/26/2025 | Price change | $830,000-8.3%$531/sqft |
Source: DeNova Homes Report a problem | ||
| 9/18/2024 | Listed for sale | $905,000$579/sqft |
Source: DeNova Homes Report a problem | ||
Public tax history
Monthly payment
Neighborhood: 95616
Nearby schools
GreatSchools rating
- 8/10Robert E. Willett Elementary SchoolGrades: K-6Distance: 0.9 mi
- 8/10Ralph Waldo Emerson Junior High SchoolGrades: 7-9Distance: 1 mi
- 10/10Davis Senior High SchoolGrades: 10-12Distance: 1.4 mi
