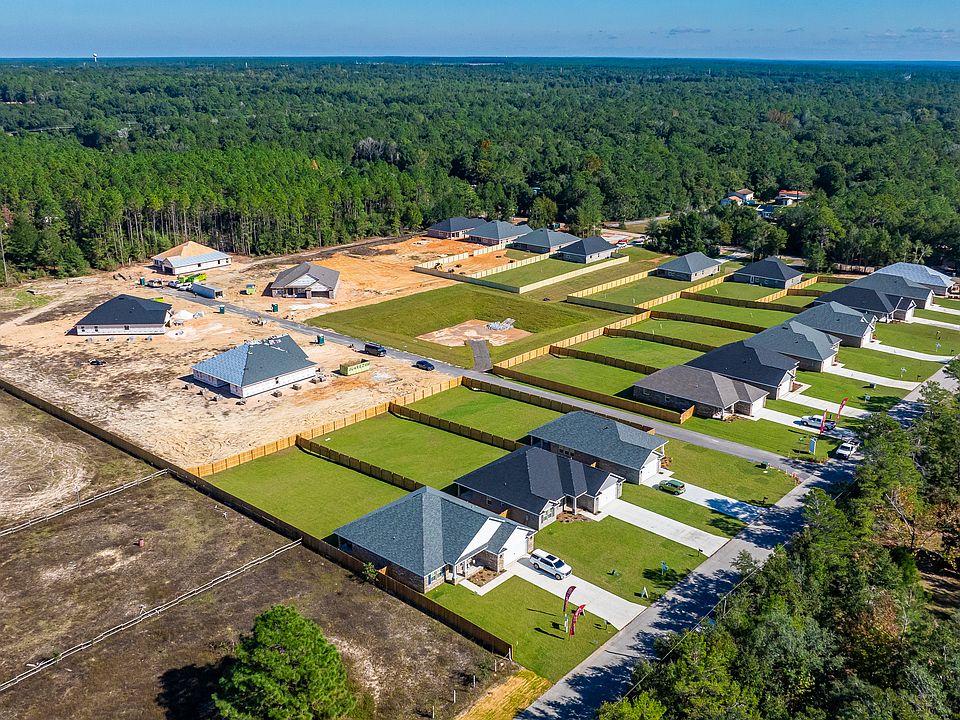The Turquoise is an affordable 5 bedroom 3 bathroom open floor plan design with tons of features you'll love. Not only does this home have two master suites, it also offers a formal dining room that can meet a variety of home needs. The heart of this home, the kitchen—with adjoining dining and family rooms—makes it ideal for gatherings. This home offers luxury vinyl plank throughout with carpet in the bedrooms. You will absolutely love the style and colors.
from $519,900
Buildable plan: The Turquoise, Breezy Meadows, Milton, FL 32583
5beds
2,711sqft
Single Family Residence
Built in 2025
-- sqft lot
$-- Zestimate®
$192/sqft
$-- HOA
Buildable plan
This is a floor plan you could choose to build within this community.
View move-in ready homesWhat's special
Two master suitesCarpet in the bedroomsOpen floor plan designFormal dining room
- 106 |
- 2 |
Travel times
Schedule tour
Select your preferred tour type — either in-person or real-time video tour — then discuss available options with the builder representative you're connected with.
Select a date
Facts & features
Interior
Bedrooms & bathrooms
- Bedrooms: 5
- Bathrooms: 3
- Full bathrooms: 3
Interior area
- Total interior livable area: 2,711 sqft
Video & virtual tour
Property
Parking
- Total spaces: 2
- Parking features: Attached
- Attached garage spaces: 2
Features
- Levels: 1.0
- Stories: 1
Construction
Type & style
- Home type: SingleFamily
- Property subtype: Single Family Residence
Condition
- New Construction
- New construction: Yes
Details
- Builder name: Herbst Homes
Community & HOA
Community
- Senior community: Yes
- Subdivision: Breezy Meadows
Location
- Region: Milton
Financial & listing details
- Price per square foot: $192/sqft
- Date on market: 4/1/2025
About the community
View community detailsSource: Herbst Homes

