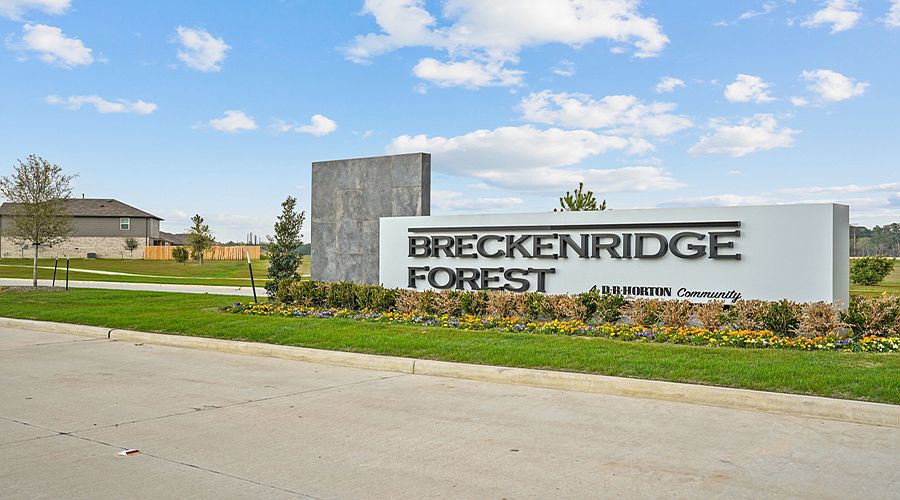Welcome to our X30H/Hanna floor plan, featured in our new Breckenridge Forest community! This spacious two-story home spans 2,042-square-feet and has four bedrooms, two-and-a-half bathrooms, and a loft, making it perfect for a family-style floor plan.
Upon arrival, if guests need to freshen up, there is a convenient half bathroom just a few steps away in the foyer. A coat closet is also located in the foyer, perfectly positioned to welcome guests. Near the end of the foyer is the carpeted stairway, leading up to the second story of the home.
The heart of the Hanna revolves around the family room, dining room, and kitchen, which lie at the end of the foyer. With an open floor plan perfect for a busy life or entertainment, the Hanna is ideal for handling a busy life. In the kitchen, you will find stainless-steel appliances, abundant cabinet storage, an L-shaped pantry, and an island for additional countertop space. The utility room, which sits behind the kitchen, has vinyl floors and provides space for a washer, dryer, and some storage.
When moving through the Hanna to the primary bedroom, you will notice that the primary bedroom is the only bedroom on the first floor of the home. The bedroom has carpet flooring and two bright windows opening to the back of the property, allowing for sunlight to adorn the room with its rays. The primary bathroom of the Hanna is practical with dual sinks, vinyl floors, a linen nook, a standing shower, and a separate toilet room. The bathroom
New construction
from $301,990
Buildable plan: Hanna, Breckenridge Forest, Spring, TX 77373
4beds
2,042sqft
Single Family Residence
Built in 2025
-- sqft lot
$302,000 Zestimate®
$148/sqft
$-- HOA
Buildable plan
This is a floor plan you could choose to build within this community.
View move-in ready homes- 79 |
- 6 |
Travel times
Facts & features
Interior
Bedrooms & bathrooms
- Bedrooms: 4
- Bathrooms: 3
- Full bathrooms: 2
- 1/2 bathrooms: 1
Interior area
- Total interior livable area: 2,042 sqft
Video & virtual tour
Property
Parking
- Total spaces: 2
- Parking features: Garage
- Garage spaces: 2
Features
- Levels: 2.0
- Stories: 2
Construction
Type & style
- Home type: SingleFamily
- Property subtype: Single Family Residence
Condition
- New Construction
- New construction: Yes
Details
- Builder name: D.R. Horton
Community & HOA
Community
- Subdivision: Breckenridge Forest
Location
- Region: Spring
Financial & listing details
- Price per square foot: $148/sqft
- Date on market: 3/1/2025
About the community
New Phase Now Open!
Breckenridge Forest is conveniently located in Spring, TX near the Hardy Toll Road and Bush Intercontinental Airport. Breckenridge Forest offers a variety of single and two story spacious floor plans ranging from 1,296 - 2.482 square footage, top of the line standard features, stainless steel appliance, home automation, family fun amenities and the highest quality and value for an unbelievable price. Visit our New Express Homes Sales House located at Cypresswood Drive & Cypresswood Heights Drive to tour our floor plans and secure your new home today!
Source: DR Horton

