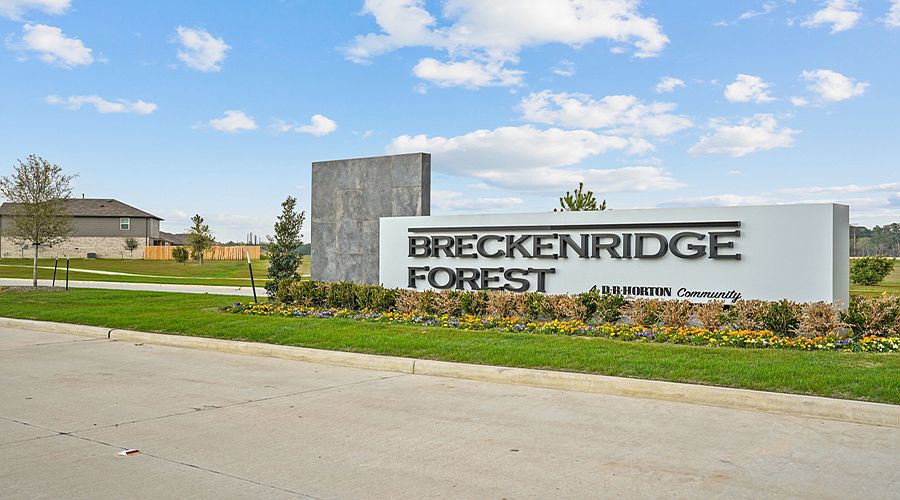Welcome to the Brighton plan, a 1158 square foot floorplan in the Cottage Series by D.R. Horton. At 1158 square feet this one-story home features three bedrooms, two bathrooms, full sod, full sprinklers and a full fence. Two-inch faux wood blinds are included as well!!
This floorplan welcomes you in an open concept living area with two windows and vinyl flooring. This floorplan comes equipped with a gourmet kitchen along with cabinets, stainless-steel appliances, countertops, pantry, and vinyl flooring. Your utilized utility room is located just off the entrance.
Just off the entryway and family room you will be led to the secondary and primary bedrooms. The primary bedroom features carpet flooring, natural lights with windows, a large walk-in-closet with carpet flooring, and an attached full bathroom with vinyl flooring, bath surround tile, pretty cabinets, elegant granite countertops, and chrome bathroom fixtures. The secondary bedrooms features carpet flooring, a window, and a spacious closet.
Let us help you take the first step, stop by today to take a tour, and find a new home where open concept meets affordable living.
New construction
from $224,990
Buildable plan: Brighton, Breckenridge Forest, Spring, TX 77373
3beds
1,158sqft
Single Family Residence
Built in 2025
-- sqft lot
$-- Zestimate®
$194/sqft
$-- HOA
Buildable plan
This is a floor plan you could choose to build within this community.
View move-in ready homesWhat's special
Full fenceStainless-steel appliancesTwo-inch faux wood blindsElegant granite countertopsVinyl flooringLarge walk-in-closetSpacious closet
- 247 |
- 22 |
Travel times
Facts & features
Interior
Bedrooms & bathrooms
- Bedrooms: 3
- Bathrooms: 2
- Full bathrooms: 2
Interior area
- Total interior livable area: 1,158 sqft
Video & virtual tour
Property
Parking
- Total spaces: 1
- Parking features: Garage
- Garage spaces: 1
Features
- Levels: 1.0
- Stories: 1
Construction
Type & style
- Home type: SingleFamily
- Property subtype: Single Family Residence
Condition
- New Construction
- New construction: Yes
Details
- Builder name: D.R. Horton
Community & HOA
Community
- Subdivision: Breckenridge Forest
Location
- Region: Spring
Financial & listing details
- Price per square foot: $194/sqft
- Date on market: 5/11/2025
About the community
New Phase Now Open!
Breckenridge Forest is conveniently located in Spring, TX near the Hardy Toll Road and Bush Intercontinental Airport. Breckenridge Forest offers a variety of single and two story spacious floor plans ranging from 1,296 - 2.482 square footage, top of the line standard features, stainless steel appliance, home automation, family fun amenities and the highest quality and value for an unbelievable price. Visit our New Express Homes Sales House located at Cypresswood Drive & Cypresswood Heights Drive to tour our floor plans and secure your new home today!
Source: DR Horton

