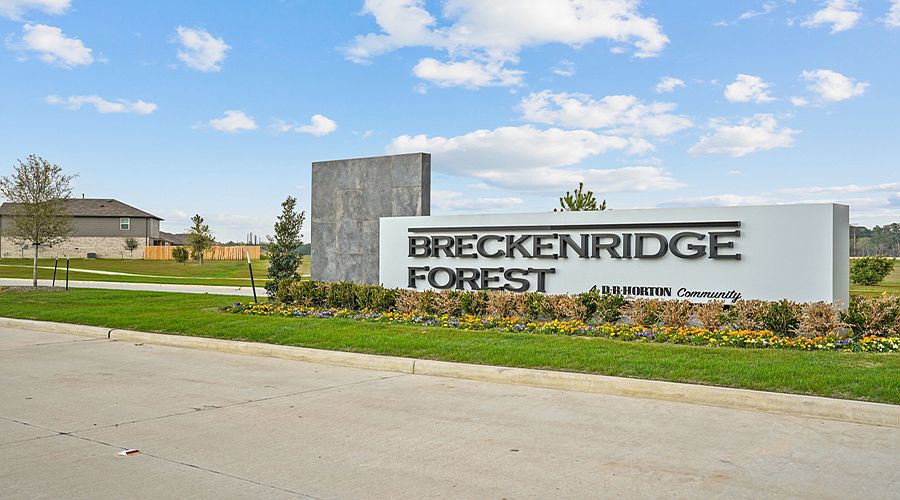Say hello to our X30M/Madison floor plan, located in the new Breckenridge Forest community! This lovely two-story home spans an impressive 2,422 square feet and features five bedrooms, two-and-a-half bathrooms, and a loft, making this a fantastic home for you and your family!
When stepping into the kitchen of this beautiful two-story home, you will be greeted by the functionality and attractive layout of features in the Madison. With beautiful countertops, a tall pantry, stainless-steel appliances, and an abundance of cabinets for storage, you'll see why this home is the epitome of functionality for family living.
On the first floor of Madison, you will find a secondary bedroom with an attached secondary bathroom and closet. This bedroom is carpeted, and the attached bathroom is finished with vinyl wood flooring, pretty countertops, and a tub/shower combo.
Heading upstairs, you will notice the primary suite, three secondary bathrooms, a secondary bathroom, and a nicely sized loft. Moving into the primary bedroom and bathroom of the Madison, you'll see that the bedroom is carpeted for comfort, and the bathroom showcases vinyl wood flooring for an aesthetic transfer of space. In the bathroom of the Madison, you will have plenty of vanity space, dual sinks, a separate toilet room, and a large walk-in closet.
Each of the secondary bedrooms are finished with carpet flooring, a bright window allowing for sunlight to illumine the room, and a tall closet. The secondary bathroom
New construction
from $318,990
Buildable plan: Madison, Breckenridge Forest, Spring, TX 77373
5beds
2,422sqft
Single Family Residence
Built in 2025
-- sqft lot
$-- Zestimate®
$132/sqft
$-- HOA
Buildable plan
This is a floor plan you could choose to build within this community.
View move-in ready homesWhat's special
Stainless-steel appliancesVinyl wood flooringLarge walk-in closetPretty countertopsBeautiful countertopsSeparate toilet roomTall closet
- 222 |
- 6 |
Travel times
Facts & features
Interior
Bedrooms & bathrooms
- Bedrooms: 5
- Bathrooms: 3
- Full bathrooms: 2
- 1/2 bathrooms: 1
Interior area
- Total interior livable area: 2,422 sqft
Video & virtual tour
Property
Parking
- Total spaces: 2
- Parking features: Garage
- Garage spaces: 2
Features
- Levels: 2.0
- Stories: 2
Construction
Type & style
- Home type: SingleFamily
- Property subtype: Single Family Residence
Condition
- New Construction
- New construction: Yes
Details
- Builder name: D.R. Horton
Community & HOA
Community
- Subdivision: Breckenridge Forest
Location
- Region: Spring
Financial & listing details
- Price per square foot: $132/sqft
- Date on market: 5/18/2025
About the community
New Phase Now Open!
Breckenridge Forest is conveniently located in Spring, TX near the Hardy Toll Road and Bush Intercontinental Airport. Breckenridge Forest offers a variety of single and two story spacious floor plans ranging from 1,296 - 2.482 square footage, top of the line standard features, stainless steel appliance, home automation, family fun amenities and the highest quality and value for an unbelievable price. Visit our New Express Homes Sales House located at Cypresswood Drive & Cypresswood Heights Drive to tour our floor plans and secure your new home today!
Source: DR Horton

