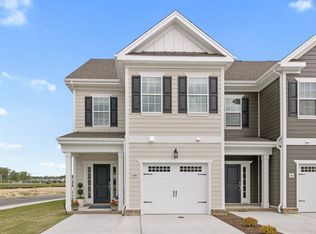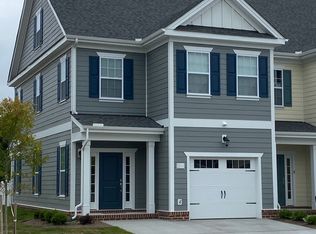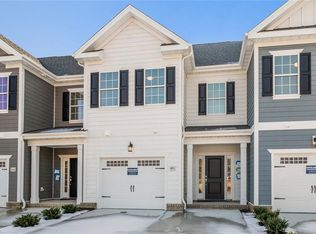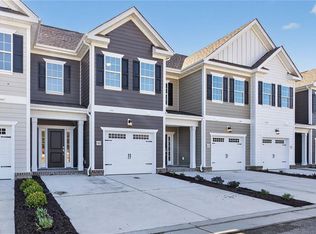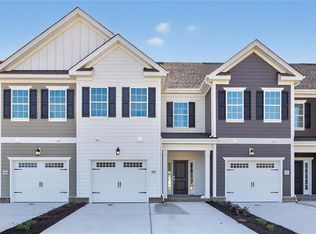Buildable plan: Laurel, Breck Grove, Chesapeake, VA 23321
Buildable plan
This is a floor plan you could choose to build within this community.
View move-in ready homesWhat's special
- 460 |
- 26 |
Travel times
Schedule tour
Select your preferred tour type — either in-person or real-time video tour — then discuss available options with the builder representative you're connected with.
Facts & features
Interior
Bedrooms & bathrooms
- Bedrooms: 3
- Bathrooms: 3
- Full bathrooms: 2
- 1/2 bathrooms: 1
Heating
- Forced Air
Cooling
- Central Air
Features
- Walk-In Closet(s)
Interior area
- Total interior livable area: 1,642 sqft
Video & virtual tour
Property
Parking
- Total spaces: 1
- Parking features: Attached, Off Street
- Attached garage spaces: 1
Features
- Levels: 2.0
- Stories: 2
Construction
Type & style
- Home type: Townhouse
- Property subtype: Townhouse
Condition
- New Construction
- New construction: Yes
Details
- Builder name: Corinth Residential
Community & HOA
Community
- Subdivision: Breck Grove
Location
- Region: Chesapeake
Financial & listing details
- Price per square foot: $223/sqft
- Date on market: 1/14/2026
About the community
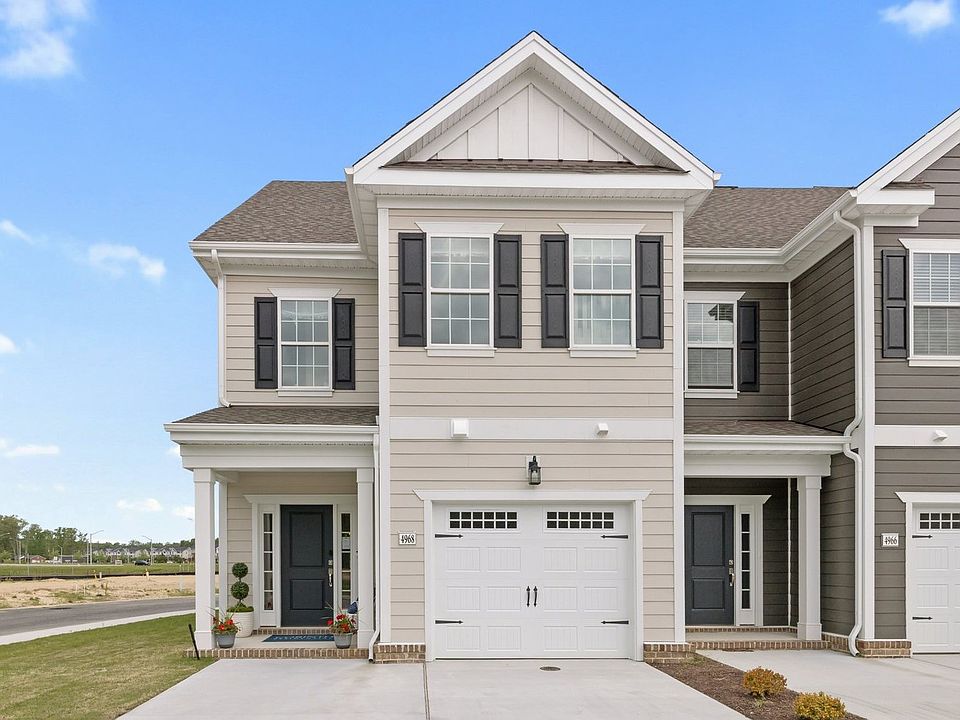
Source: Corinth Residential
3 homes in this community
Available homes
| Listing | Price | Bed / bath | Status |
|---|---|---|---|
| 4958 Apricot Way | $375,900 | 3 bed / 3 bath | Available |
| 4916 Breck Ln | $419,900 | 3 bed / 4 bath | Available |
| 4960 Apricot Way | $436,900 | 3 bed / 4 bath | Available |
Source: Corinth Residential
Contact builder
By pressing Contact builder, you agree that Zillow Group and other real estate professionals may call/text you about your inquiry, which may involve use of automated means and prerecorded/artificial voices and applies even if you are registered on a national or state Do Not Call list. You don't need to consent as a condition of buying any property, goods, or services. Message/data rates may apply. You also agree to our Terms of Use.
Learn how to advertise your homesEstimated market value
Not available
Estimated sales range
Not available
$2,490/mo
Price history
| Date | Event | Price |
|---|---|---|
| 12/5/2025 | Price change | $366,900+0.5%$223/sqft |
Source: Corinth Residential Report a problem | ||
| 11/4/2025 | Price change | $364,900-3.2%$222/sqft |
Source: Corinth Residential Report a problem | ||
| 8/6/2025 | Price change | $376,900-1.6%$230/sqft |
Source: Corinth Residential Report a problem | ||
| 6/4/2025 | Price change | $382,900+4.7%$233/sqft |
Source: Corinth Residential Report a problem | ||
| 5/2/2025 | Price change | $365,610-0.9%$223/sqft |
Source: Corinth Residential Report a problem | ||
Public tax history
Monthly payment
Neighborhood: Western Branch North
Nearby schools
GreatSchools rating
- 6/10Edwin W. Chittum Elementary SchoolGrades: PK-5Distance: 2.5 mi
- 7/10Jolliff Middle SchoolGrades: 6-8Distance: 2.7 mi
- 6/10Western Branch High SchoolGrades: 9-12Distance: 3.4 mi
