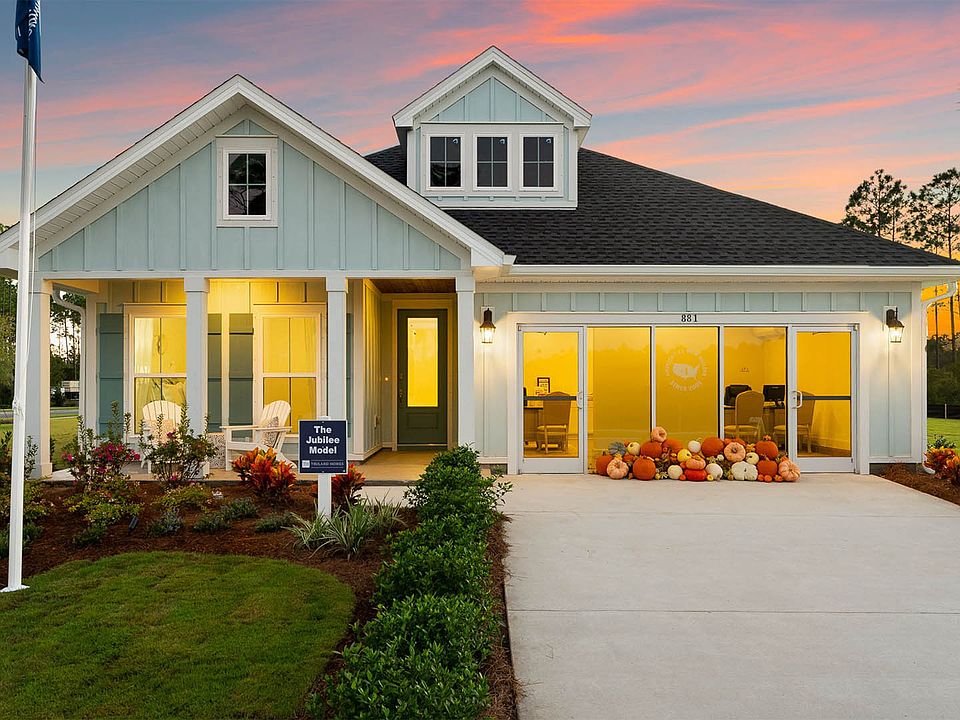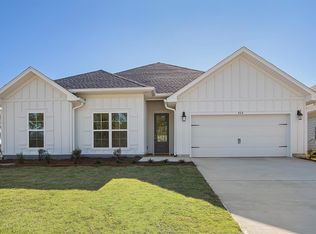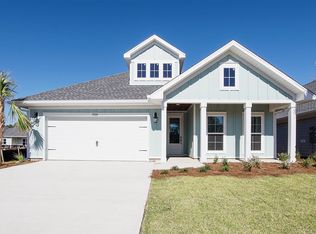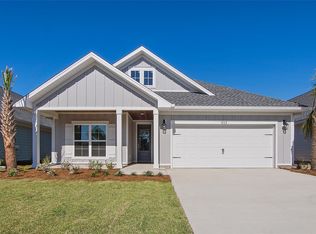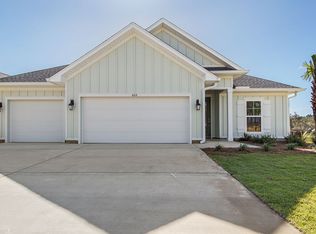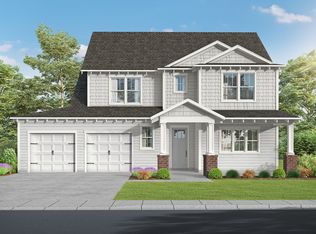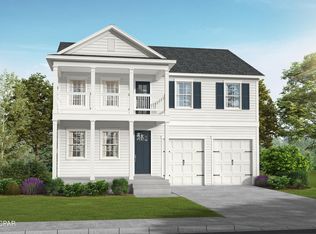Buildable plan: Magnolia, Breakfast Point East Phase II, Panama City Beach, FL 32407
Buildable plan
This is a floor plan you could choose to build within this community.
View move-in ready homesWhat's special
- 46 |
- 2 |
Travel times
Schedule tour
Select your preferred tour type — either in-person or real-time video tour — then discuss available options with the builder representative you're connected with.
Facts & features
Interior
Bedrooms & bathrooms
- Bedrooms: 5
- Bathrooms: 3
- Full bathrooms: 3
Interior area
- Total interior livable area: 2,800 sqft
Property
Parking
- Total spaces: 2
- Parking features: Garage
- Garage spaces: 2
Features
- Levels: 1.0
- Stories: 1
Construction
Type & style
- Home type: SingleFamily
- Property subtype: Single Family Residence
Condition
- New Construction
- New construction: Yes
Details
- Builder name: D.R. Horton
Community & HOA
Community
- Subdivision: Breakfast Point East Phase II
Location
- Region: Panama City Beach
Financial & listing details
- Price per square foot: $216/sqft
- Date on market: 12/4/2025
About the community
View community detailsSource: DR Horton
7 homes in this community
Available homes
| Listing | Price | Bed / bath | Status |
|---|---|---|---|
| 934 Crystal Bayou Blvd | $479,900 | 3 bed / 2 bath | Available |
| 958 Crystal Bayou Blvd | $509,900 | 3 bed / 2 bath | Available |
| 950 Crystal Bayou Blvd | $514,900 | 3 bed / 2 bath | Available |
| 954 Crystal Bayou Blvd | $519,900 | 4 bed / 3 bath | Available |
| 966 Crystal Bayou Blvd | $519,900 | 3 bed / 2 bath | Available |
| 970 Crystal Bayou Blvd | $519,900 | 4 bed / 3 bath | Available |
| 420 Newman Bayou Blvd | $534,900 | 4 bed / 2 bath | Available |
Source: DR Horton
Contact builder

By pressing Contact builder, you agree that Zillow Group and other real estate professionals may call/text you about your inquiry, which may involve use of automated means and prerecorded/artificial voices and applies even if you are registered on a national or state Do Not Call list. You don't need to consent as a condition of buying any property, goods, or services. Message/data rates may apply. You also agree to our Terms of Use.
Learn how to advertise your homesEstimated market value
Not available
Estimated sales range
Not available
Not available
Price history
| Date | Event | Price |
|---|---|---|
| 9/24/2025 | Price change | $605,400+0.8%$216/sqft |
Source: | ||
| 8/13/2025 | Price change | $600,400+0.8%$214/sqft |
Source: | ||
| 7/15/2025 | Price change | $595,400+0.8%$213/sqft |
Source: | ||
| 7/3/2025 | Price change | $590,400-0.3%$211/sqft |
Source: | ||
| 7/2/2025 | Price change | $592,400+1.5%$212/sqft |
Source: | ||
Public tax history
Monthly payment
Neighborhood: 32407
Nearby schools
GreatSchools rating
- 6/10Breakfast Point AcademyGrades: PK-8Distance: 1.7 mi
- 4/10J.R. Arnold High SchoolGrades: 9-12Distance: 1.6 mi
