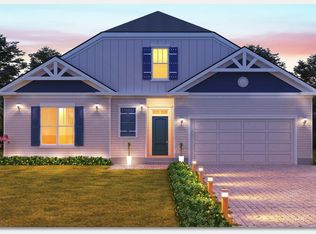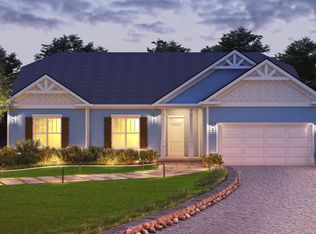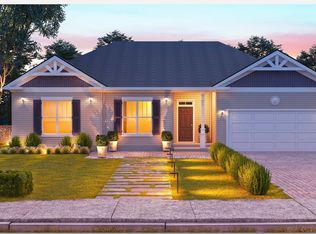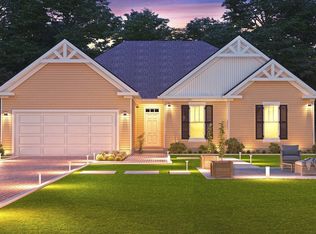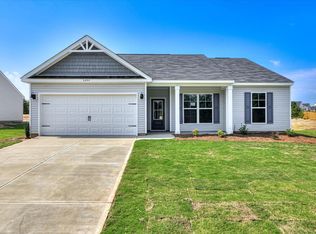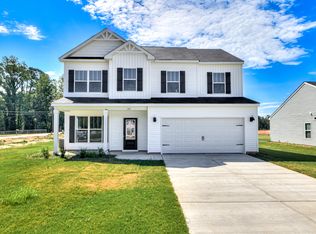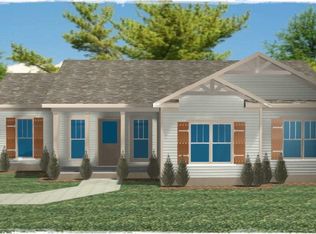Buildable plan: Baron, Braydon Heights, Warrenville, SC 29851
Buildable plan
This is a floor plan you could choose to build within this community.
View move-in ready homesWhat's special
- 37 |
- 2 |
Travel times
Schedule tour
Facts & features
Interior
Bedrooms & bathrooms
- Bedrooms: 3
- Bathrooms: 2
- Full bathrooms: 2
Heating
- Electric, Forced Air
Cooling
- Central Air
Features
- Walk-In Closet(s)
Interior area
- Total interior livable area: 1,698 sqft
Video & virtual tour
Property
Parking
- Total spaces: 2
- Parking features: Attached, Off Street
- Attached garage spaces: 2
Features
- Levels: 1.0
- Stories: 1
- Patio & porch: Patio
Construction
Type & style
- Home type: SingleFamily
- Property subtype: Single Family Residence
Materials
- Vinyl Siding
- Roof: Asphalt,Composition
Condition
- New Construction
- New construction: Yes
Details
- Builder name: Summer Lakes Development
Community & HOA
Community
- Security: Fire Sprinkler System
- Subdivision: Braydon Heights
HOA
- Has HOA: Yes
- HOA fee: $25 monthly
Location
- Region: Warrenville
Financial & listing details
- Price per square foot: $186/sqft
- Date on market: 1/10/2026
About the community
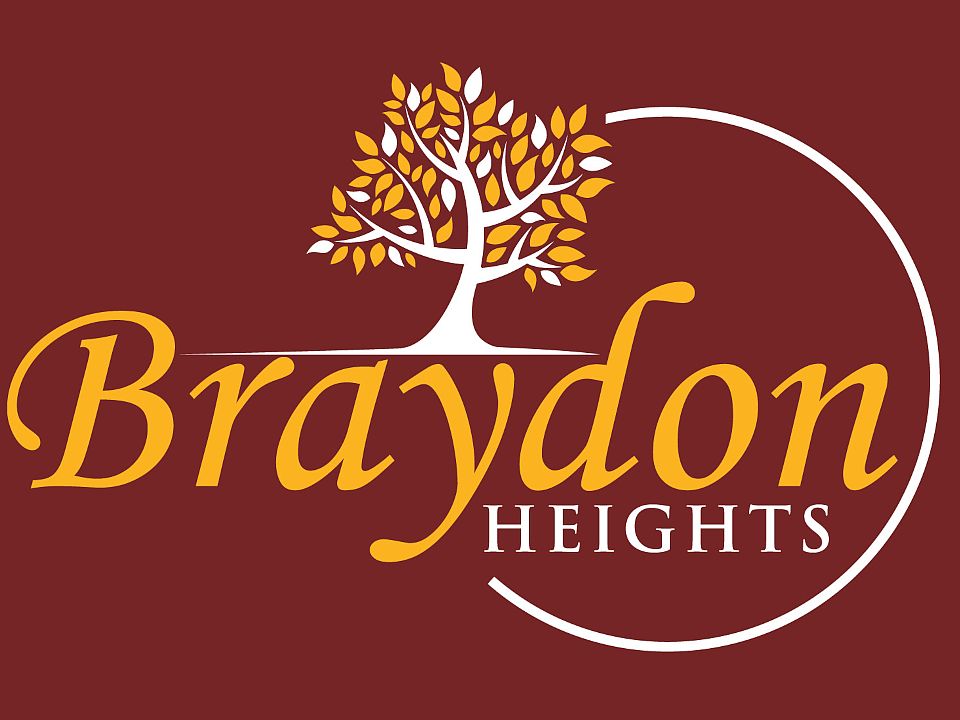
Source: J8ta Industries
Contact agent
By pressing Contact agent, you agree that Zillow Group and its affiliates, and may call/text you about your inquiry, which may involve use of automated means and prerecorded/artificial voices. You don't need to consent as a condition of buying any property, goods or services. Message/data rates may apply. You also agree to our Terms of Use. Zillow does not endorse any real estate professionals. We may share information about your recent and future site activity with your agent to help them understand what you're looking for in a home.
Learn how to advertise your homesEstimated market value
Not available
Estimated sales range
Not available
$2,146/mo
Price history
| Date | Event | Price |
|---|---|---|
| 7/8/2025 | Price change | $315,000+21.2%$186/sqft |
Source: | ||
| 2/19/2025 | Listed for sale | $260,000+6.1%$153/sqft |
Source: | ||
| 7/12/2024 | Listing removed | -- |
Source: | ||
| 3/21/2024 | Listed for sale | $245,000$144/sqft |
Source: | ||
Public tax history
Monthly payment
Neighborhood: 29851
Nearby schools
GreatSchools rating
- 7/10Warrenville Elementary SchoolGrades: PK-5Distance: 1.8 mi
- 2/10Langley-Bath-Clearwater Middle SchoolGrades: 6-8Distance: 3.3 mi
- 4/10Midland Valley High SchoolGrades: 9-12Distance: 3.6 mi
Schools provided by the builder
- Elementary: Warrenville Elementary
- Middle: LBC Middle
- High: Midland Valley High
- District: Aiken 01
Source: J8ta Industries. This data may not be complete. We recommend contacting the local school district to confirm school assignments for this home.

