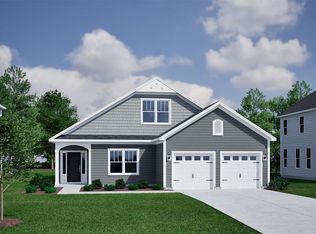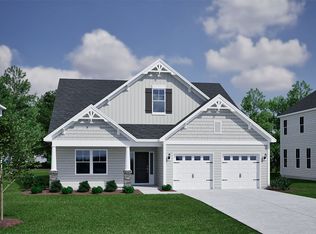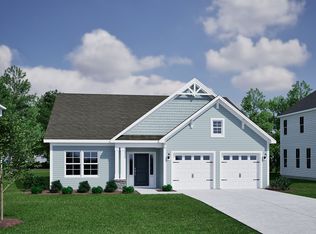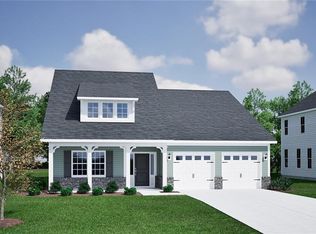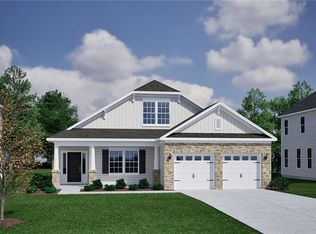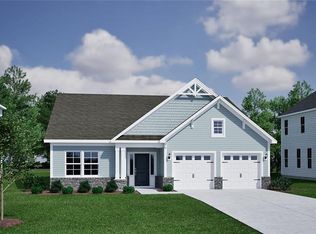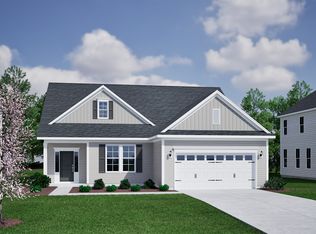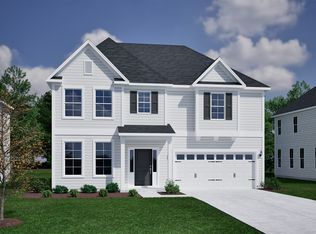Buildable plan: Savannah, Brayden, Advance, NC 27006
Buildable plan
This is a floor plan you could choose to build within this community.
View move-in ready homesWhat's special
- 9 |
- 1 |
Travel times
Schedule tour
Select your preferred tour type — either in-person or real-time video tour — then discuss available options with the builder representative you're connected with.
Facts & features
Interior
Bedrooms & bathrooms
- Bedrooms: 5
- Bathrooms: 3
- Full bathrooms: 2
- 1/2 bathrooms: 1
Interior area
- Total interior livable area: 2,902 sqft
Property
Features
- Levels: 2.0
- Stories: 2
Construction
Type & style
- Home type: SingleFamily
- Property subtype: Single Family Residence
Condition
- New Construction
- New construction: Yes
Details
- Builder name: Mungo Homes
Community & HOA
Community
- Subdivision: Brayden
Location
- Region: Advance
Financial & listing details
- Price per square foot: $134/sqft
- Date on market: 12/15/2025
About the community
Source: Mungo Homes, Inc
11 homes in this community
Available homes
| Listing | Price | Bed / bath | Status |
|---|---|---|---|
| 271 Morning Star Dr | $395,000 | 3 bed / 2 bath | Available |
| 113 Lovefeast Dr | $399,776 | 2 bed / 2 bath | Available |
| 270 Morning Star Dr | $408,000 | 3 bed / 2 bath | Available |
| 265 Morning Star Dr | $414,000 | 3 bed / 2 bath | Available |
| 116 Lovefeast Dr | $429,029 | 3 bed / 2 bath | Available |
| 247 Morning Star Dr | $435,000 | 3 bed / 3 bath | Available |
| 112 Lovefeast Dr | $440,000 | 3 bed / 3 bath | Available |
| 276 Morning Star Dr | $440,882 | 3 bed / 3 bath | Available |
| 244 Morning Star Dr | $455,000 | 4 bed / 4 bath | Available |
| 250 Morning Star Dr | $415,920 | 3 bed / 2 bath | Pending |
| 266 Morning Star Dr | $460,733 | 4 bed / 4 bath | Pending |
Source: Mungo Homes, Inc
Contact builder

By pressing Contact builder, you agree that Zillow Group and other real estate professionals may call/text you about your inquiry, which may involve use of automated means and prerecorded/artificial voices and applies even if you are registered on a national or state Do Not Call list. You don't need to consent as a condition of buying any property, goods, or services. Message/data rates may apply. You also agree to our Terms of Use.
Learn how to advertise your homesEstimated market value
$390,000
$371,000 - $410,000
Not available
Price history
| Date | Event | Price |
|---|---|---|
| 12/18/2025 | Listed for sale | $390,000$134/sqft |
Source: | ||
| 8/24/2025 | Listing removed | $390,000$134/sqft |
Source: | ||
| 7/2/2025 | Price change | $390,000-3.7%$134/sqft |
Source: | ||
| 6/30/2025 | Listed for sale | $405,000$140/sqft |
Source: | ||
| 2/27/2025 | Listing removed | $405,000$140/sqft |
Source: | ||
Public tax history
Monthly payment
Neighborhood: 27006
Nearby schools
GreatSchools rating
- 3/10Pinebrook ElementaryGrades: PK-5Distance: 4.6 mi
- 8/10North Davie MiddleGrades: 6-8Distance: 5.6 mi
- 4/10Davie County HighGrades: 9-12Distance: 5.4 mi
