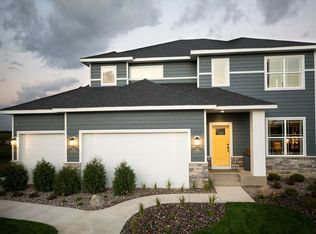New construction
Special offer
Brayburn Trails - The Reserve by David Weekley Homes
Dayton, MN 55369
Now selling
From $572k
2-4 bedrooms
3-4 bathrooms
2.0-3.9k sqft
What's special
GolfCoursePondParkTrails
Hurry! Only a few opportunities remain to find your dream award-winning David Weekley home in Brayburn Trails - The Reserve! Nestled in Dayton along the northern boundary of the Sundance Golf Club, this stunning community consists of 256 single-family homesites surrounded by beautiful views of natural wetlands, open greenery, ponds and parks. In Brayburn Trails, you can delight in many outdoor opportunities and community amenities, including:65-foot homesites that back up to wetland, ponds, golf courses and open space; Open-concept floor plans; More than 75 acres of natural preserve; The Dayton Greenway Corridor Trail System throughout the community; Proximity to Elm Creek Park Reserve, offering 4,900 acres of outdoor activities, including biking, cross country skiing, tubing, fishing and more
