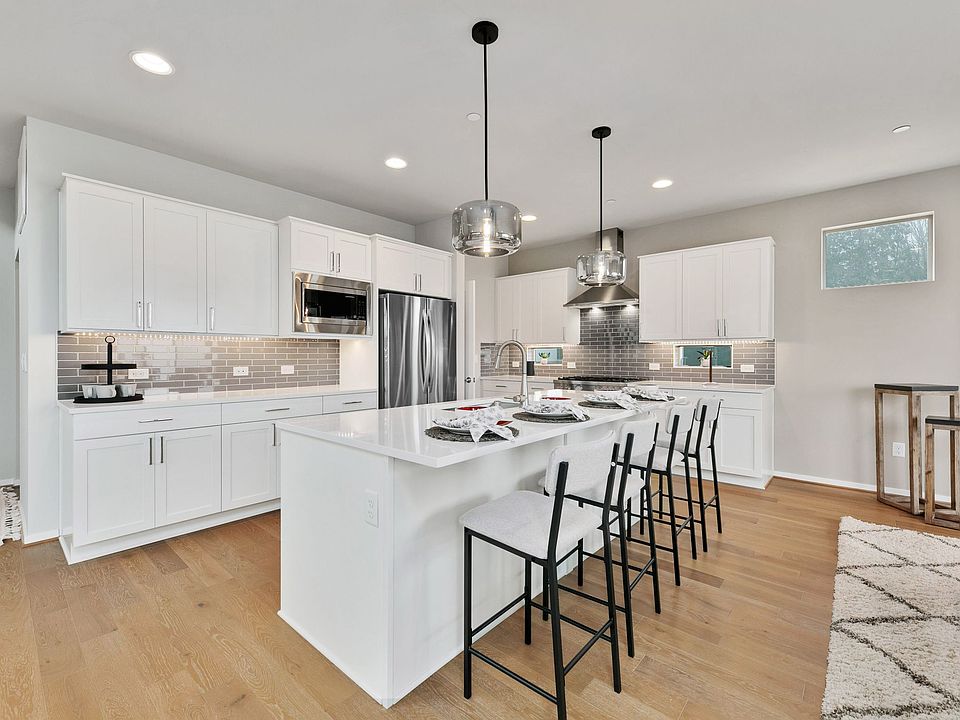Our LATEST new construction Community is beautifully situated just off of Lowell Larimer RD overlooking the Snohomish River Valley with scenic agricultural farmland and mountain ranges. Close access to Hwy 9 for your traveling needs to Hwy 522 & I-405. This home features Light-filled Open Living, Gourmet Kitchen, Hood vent, Italian Oven w/ 5 burner range, Quartz Counters, Bed & bath on main, Engineered Hardwood on main, Dream Primary Suite w/WIC & 5 pc Bath, Spacious Beds & Bonus Rm/Loft, Covered Outdoor living w/Gas BBQ stub, Smart home technology, 2-car garage.
from $1,194,900
Buildable plan: Residence 3006, Brasswood, Snohomish, WA 98296
5beds
2,726sqft
Single Family Residence
Built in 2025
-- sqft lot
$-- Zestimate®
$438/sqft
$100/mo HOA
Buildable plan
This is a floor plan you could choose to build within this community.
View move-in ready homes- 75 |
- 1 |
Travel times
Schedule tour
Select your preferred tour type — either in-person or real-time video tour — then discuss available options with the builder representative you're connected with.
Select a date
Facts & features
Interior
Bedrooms & bathrooms
- Bedrooms: 5
- Bathrooms: 3
- Full bathrooms: 2
- 3/4 bathrooms: 1
Features
- Walk-In Closet(s)
- Has fireplace: Yes
Interior area
- Total interior livable area: 2,726 sqft
Video & virtual tour
Property
Parking
- Total spaces: 2
- Parking features: Attached, Off Street
- Attached garage spaces: 2
Features
- Levels: 2.0
- Stories: 2
- Patio & porch: Patio
Construction
Type & style
- Home type: SingleFamily
- Property subtype: Single Family Residence
Condition
- New Construction
- New construction: Yes
Details
- Builder name: Conner Homes
Community & HOA
Community
- Subdivision: Brasswood
HOA
- Has HOA: Yes
- HOA fee: $100 monthly
Location
- Region: Snohomish
Financial & listing details
- Price per square foot: $438/sqft
- Date on market: 4/12/2025
About the community
ParkTrailsViews
Our LATEST new construction Community is beautifully situated just off of Lowell Larimer RD overlooking the Snohomish River Valley with scenic agricultural farmland and mountain ranges. Close access to Hwy 9 for your traveling needs to Hwy 522 & I-405. This home features Light-filled Open Living, Gourmet Kitchen, Hood vent, Italian Oven w/ 5 burner range, Quartz Counters, Bed & bath on main, Engineered Hardwood on main, Dream Primary Suite w/WIC & 5 pc Bath, Spacious Beds & Bonus Rm/Loft, Covered Outdoor living w/Gas BBQ stub, Smart home technology, 2-car garage.
Source: Conner Homes

