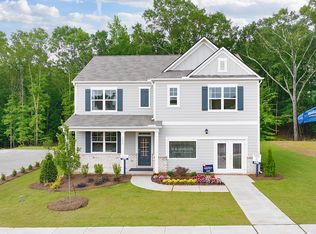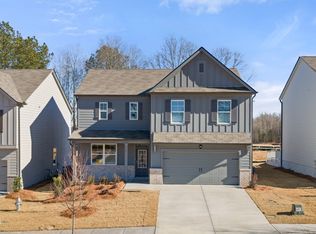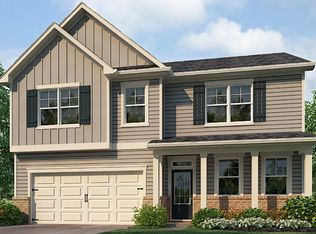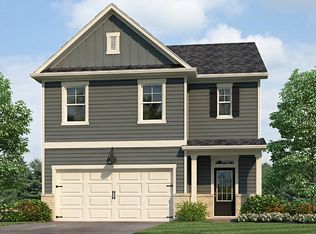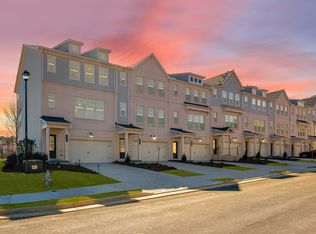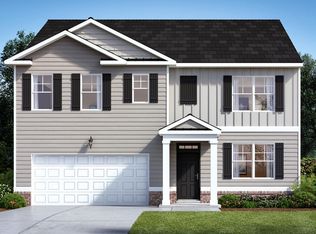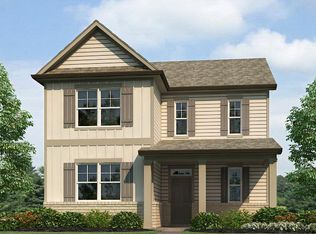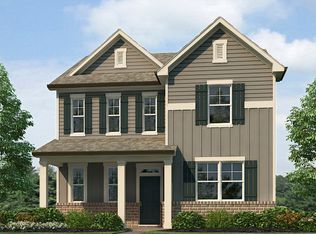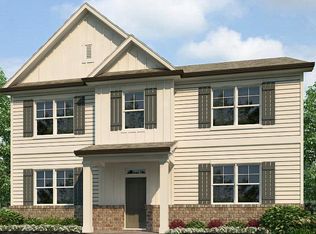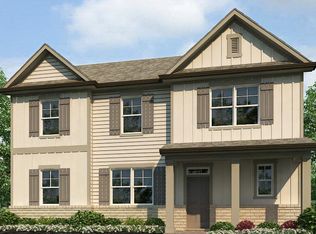Buildable plan: BELHAVEN, Braselton Village, Braselton, GA 30517
Buildable plan
This is a floor plan you could choose to build within this community.
View move-in ready homesWhat's special
- 36 |
- 4 |
Travel times
Schedule tour
Select your preferred tour type — either in-person or real-time video tour — then discuss available options with the builder representative you're connected with.
Facts & features
Interior
Bedrooms & bathrooms
- Bedrooms: 4
- Bathrooms: 3
- Full bathrooms: 2
- 1/2 bathrooms: 1
Interior area
- Total interior livable area: 1,991 sqft
Video & virtual tour
Property
Parking
- Total spaces: 2
- Parking features: Garage
- Garage spaces: 2
Features
- Levels: 2.0
- Stories: 2
Construction
Type & style
- Home type: SingleFamily
- Property subtype: Single Family Residence
Condition
- New Construction
- New construction: Yes
Details
- Builder name: D.R. Horton
Community & HOA
Community
- Subdivision: Braselton Village
Location
- Region: Braselton
Financial & listing details
- Price per square foot: $217/sqft
- Date on market: 12/10/2025
About the community
Source: DR Horton
9 homes in this community
Available homes
| Listing | Price | Bed / bath | Status |
|---|---|---|---|
| 118 King Vlg | $425,990 | 4 bed / 3 bath | Available |
| 114 Biltmore Pl | $441,990 | 4 bed / 3 bath | Available |
| 135 Biltmore Pl | $469,990 | 5 bed / 3 bath | Available |
| 138 King Vlg | $427,990 | 4 bed / 3 bath | Pending |
| 148 King Vlg | $430,990 | 4 bed / 3 bath | Pending |
| 71 Biltmore Pl | $441,990 | 4 bed / 3 bath | Pending |
| 158 King Vlg | $445,990 | 4 bed / 3 bath | Pending |
| 131 Biltmore Pl | $454,990 | 5 bed / 3 bath | Pending |
| 124 Biltmore Pl | $456,990 | 5 bed / 3 bath | Pending |
Source: DR Horton
Contact builder

By pressing Contact builder, you agree that Zillow Group and other real estate professionals may call/text you about your inquiry, which may involve use of automated means and prerecorded/artificial voices and applies even if you are registered on a national or state Do Not Call list. You don't need to consent as a condition of buying any property, goods, or services. Message/data rates may apply. You also agree to our Terms of Use.
Learn how to advertise your homesEstimated market value
Not available
Estimated sales range
Not available
$2,164/mo
Price history
| Date | Event | Price |
|---|---|---|
| 8/22/2025 | Price change | $431,990+0.9%$217/sqft |
Source: | ||
| 7/2/2025 | Price change | $427,990+0.9%$215/sqft |
Source: | ||
| 6/7/2025 | Listed for sale | $423,990$213/sqft |
Source: | ||
Public tax history
Monthly payment
Neighborhood: 30517
Nearby schools
GreatSchools rating
- 5/10Bramlett Elementary SchoolGrades: PK-5Distance: 4.6 mi
- 6/10Russell Middle SchoolGrades: 6-8Distance: 8.2 mi
- 3/10Winder-Barrow High SchoolGrades: 9-12Distance: 8.5 mi
Schools provided by the builder
- Elementary: Bramblett Elementary
- Middle: Richard B. Russell Jr. Middle School
- High: Winder-Barrow High School
- District: Gwinnett County Public Schools
Source: DR Horton. This data may not be complete. We recommend contacting the local school district to confirm school assignments for this home.
