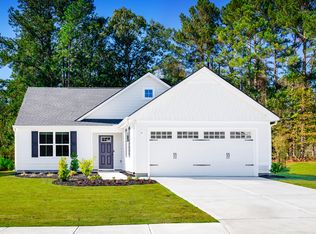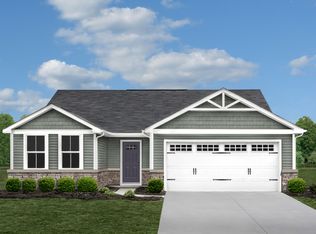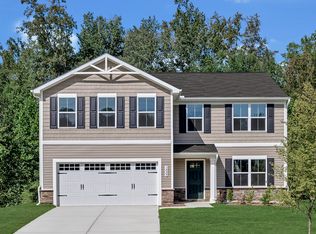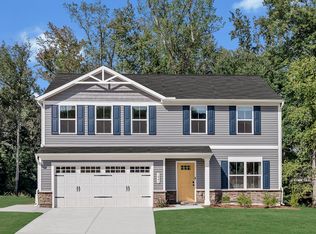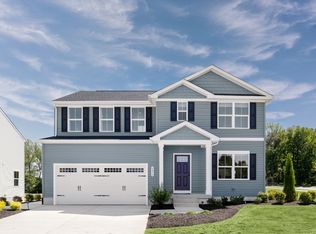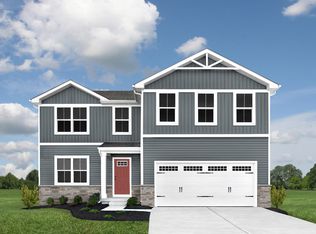Buildable plan: Hazel, Brandywine Fields, Greenfield, IN 46140
Buildable plan
This is a floor plan you could choose to build within this community.
View move-in ready homesWhat's special
- 95 |
- 7 |
Travel times
Schedule tour
Select your preferred tour type — either in-person or real-time video tour — then discuss available options with the builder representative you're connected with.
Facts & features
Interior
Bedrooms & bathrooms
- Bedrooms: 5
- Bathrooms: 3
- Full bathrooms: 3
Interior area
- Total interior livable area: 2,541 sqft
Video & virtual tour
Property
Parking
- Total spaces: 2
- Parking features: Attached
- Attached garage spaces: 2
Features
- Levels: 2.0
- Stories: 2
Construction
Type & style
- Home type: SingleFamily
- Property subtype: Single Family Residence
Condition
- New Construction
- New construction: Yes
Details
- Builder name: Ryan Homes
Community & HOA
Community
- Subdivision: Brandywine Fields
Location
- Region: Greenfield
Financial & listing details
- Price per square foot: $121/sqft
- Date on market: 1/13/2026
About the community
Source: Ryan Homes
5 homes in this community
Homes based on this plan
| Listing | Price | Bed / bath | Status |
|---|---|---|---|
| 1119 Brightwood Dr | $310,490 | 5 bed / 3 bath | Available May 2026 |
Other available homes
| Listing | Price | Bed / bath | Status |
|---|---|---|---|
| 1079 Salisbury Dr | $257,985 | 3 bed / 2 bath | Available May 2026 |
| 1118 Salisbury Dr | $279,990 | 4 bed / 3 bath | Available May 2026 |
| 1698 Bayberry Dr | $292,990 | 4 bed / 3 bath | Available May 2026 |
| 1330 Salisbury Dr | $263,990 | 3 bed / 2 bath | Available June 2026 |
Source: Ryan Homes
Contact builder

By pressing Contact builder, you agree that Zillow Group and other real estate professionals may call/text you about your inquiry, which may involve use of automated means and prerecorded/artificial voices and applies even if you are registered on a national or state Do Not Call list. You don't need to consent as a condition of buying any property, goods, or services. Message/data rates may apply. You also agree to our Terms of Use.
Learn how to advertise your homesEstimated market value
Not available
Estimated sales range
Not available
$2,246/mo
Price history
| Date | Event | Price |
|---|---|---|
| 10/19/2025 | Price change | $307,990-3.1%$121/sqft |
Source: | ||
| 10/3/2025 | Price change | $317,990+1%$125/sqft |
Source: | ||
| 9/9/2025 | Price change | $314,990+1.6%$124/sqft |
Source: | ||
| 8/31/2025 | Price change | $309,990+1.6%$122/sqft |
Source: | ||
| 6/10/2025 | Price change | $304,990+1.7%$120/sqft |
Source: | ||
Public tax history
Monthly payment
Neighborhood: 46140
Nearby schools
GreatSchools rating
- 8/10J B Stephens Elementary SchoolGrades: PK-3Distance: 0.7 mi
- 5/10Greenfield Central Junior High SchoolGrades: 7-8Distance: 2.1 mi
- 7/10Greenfield-Central High SchoolGrades: 9-12Distance: 2.2 mi
Schools provided by the builder
- District: Greenfield-Central
Source: Ryan Homes. This data may not be complete. We recommend contacting the local school district to confirm school assignments for this home.
