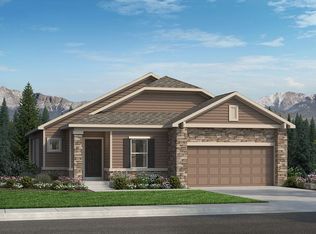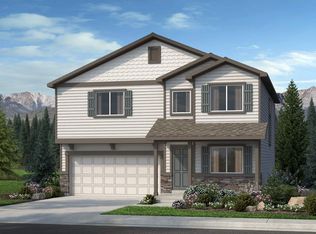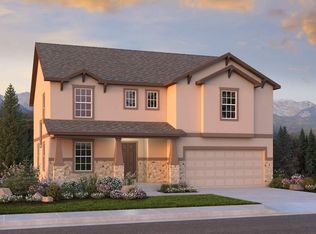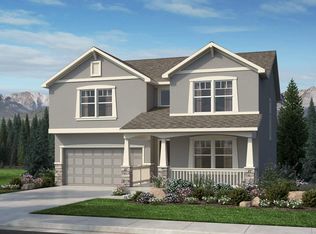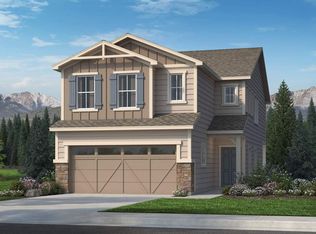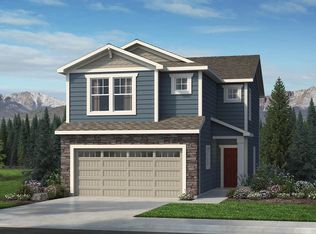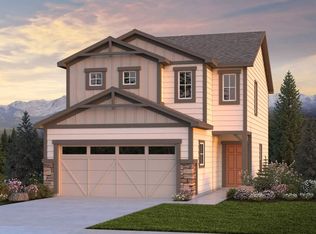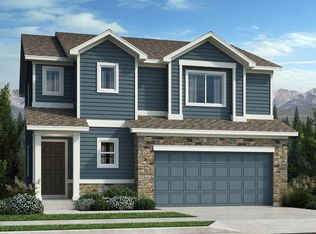Buildable plan: The Vancouver, Bradley Heights, Colorado Springs, CO 80925
Buildable plan
This is a floor plan you could choose to build within this community.
View move-in ready homesWhat's special
- 65 |
- 7 |
Travel times
Schedule tour
Select your preferred tour type — either in-person or real-time video tour — then discuss available options with the builder representative you're connected with.
Facts & features
Interior
Bedrooms & bathrooms
- Bedrooms: 5
- Bathrooms: 4
- Full bathrooms: 3
- 1/2 bathrooms: 1
Interior area
- Total interior livable area: 2,342 sqft
Video & virtual tour
Property
Parking
- Total spaces: 2
- Parking features: Garage
- Garage spaces: 2
Features
- Levels: 2.0
- Stories: 2
Construction
Type & style
- Home type: SingleFamily
- Property subtype: Single Family Residence
Condition
- New Construction
- New construction: Yes
Details
- Builder name: Challenger Homes
Community & HOA
Community
- Subdivision: Bradley Heights
Location
- Region: Colorado Springs
Financial & listing details
- Price per square foot: $196/sqft
- Date on market: 11/22/2025
About the community
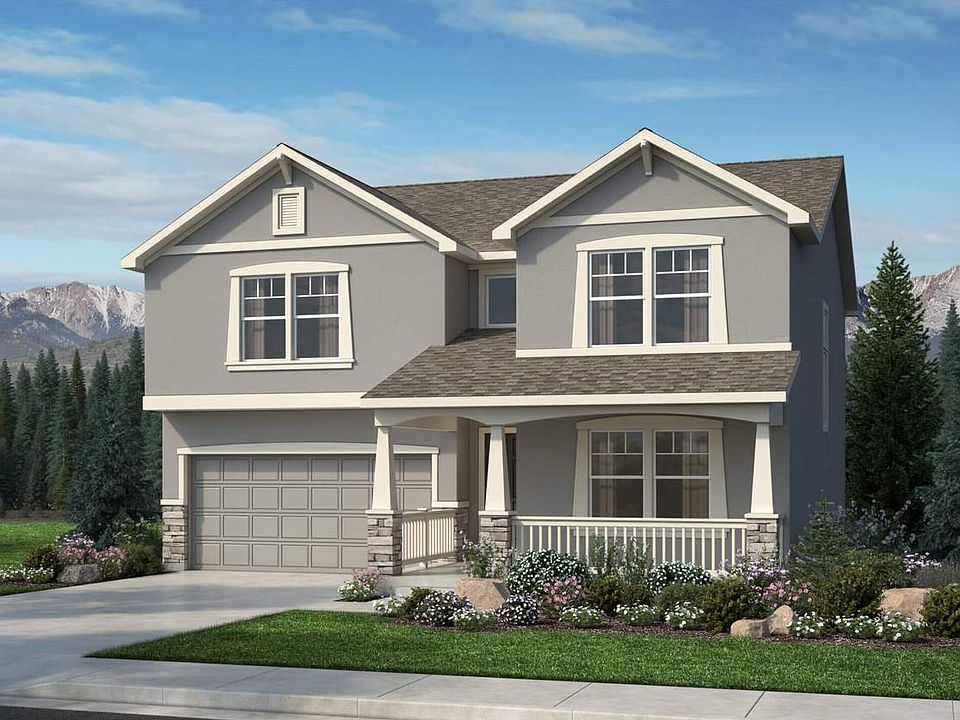
Source: Challenger Homes
6 homes in this community
Available homes
| Listing | Price | Bed / bath | Status |
|---|---|---|---|
| 5360 Devers Ct | $399,990 | 3 bed / 3 bath | Available |
| 5397 Devers Ct | $424,990 | 3 bed / 3 bath | Available |
| 5396 Devers Ct | $506,685 | 4 bed / 3 bath | Available |
| 5048 Krueger Rd | $549,990 | 5 bed / 4 bath | Available |
| 5133 Devers Ct | $573,485 | 3 bed / 3 bath | Available |
| 5181 Devers Ct | $516,820 | 3 bed / 2 bath | Pending |
Source: Challenger Homes
Contact builder

By pressing Contact builder, you agree that Zillow Group and other real estate professionals may call/text you about your inquiry, which may involve use of automated means and prerecorded/artificial voices and applies even if you are registered on a national or state Do Not Call list. You don't need to consent as a condition of buying any property, goods, or services. Message/data rates may apply. You also agree to our Terms of Use.
Learn how to advertise your homesEstimated market value
Not available
Estimated sales range
Not available
$2,678/mo
Price history
| Date | Event | Price |
|---|---|---|
| 3/24/2025 | Listed for sale | $459,900$196/sqft |
Source: | ||
Public tax history
Monthly payment
Neighborhood: Falcon
Nearby schools
GreatSchools rating
- 5/10Sunrise Elementary SchoolGrades: K-5Distance: 2.3 mi
- 5/10Janitell Junior High SchoolGrades: 6-8Distance: 3.1 mi
- 5/10Mesa Ridge High SchoolGrades: 9-12Distance: 3.5 mi
