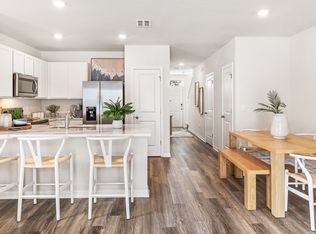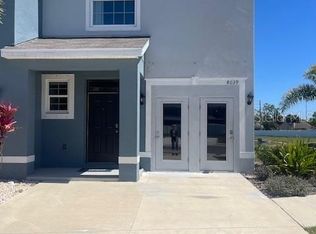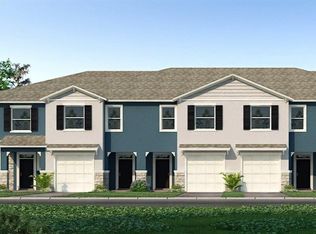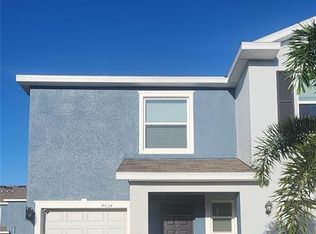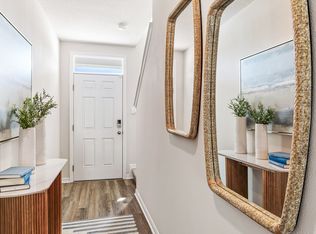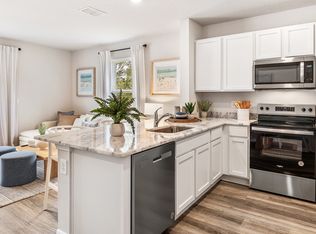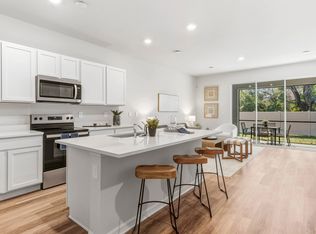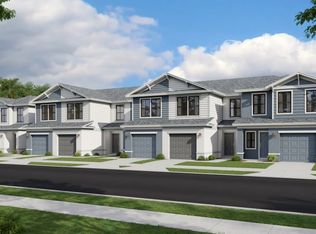Buildable plan: Pearson B, Braden Pointe, Bradenton, FL 34208
Buildable plan
This is a floor plan you could choose to build within this community.
View move-in ready homesWhat's special
- 83 |
- 2 |
Travel times
Schedule tour
Select your preferred tour type — either in-person or real-time video tour — then discuss available options with the builder representative you're connected with.
Facts & features
Interior
Bedrooms & bathrooms
- Bedrooms: 3
- Bathrooms: 3
- Full bathrooms: 2
- 1/2 bathrooms: 1
Interior area
- Total interior livable area: 1,464 sqft
Video & virtual tour
Property
Parking
- Total spaces: 1
- Parking features: Garage
- Garage spaces: 1
Features
- Levels: 2.0
- Stories: 2
Construction
Type & style
- Home type: Townhouse
- Property subtype: Townhouse
Condition
- New Construction
- New construction: Yes
Details
- Builder name: D.R. Horton
Community & HOA
Community
- Subdivision: Braden Pointe
Location
- Region: Bradenton
Financial & listing details
- Price per square foot: $206/sqft
- Date on market: 1/19/2026
About the community
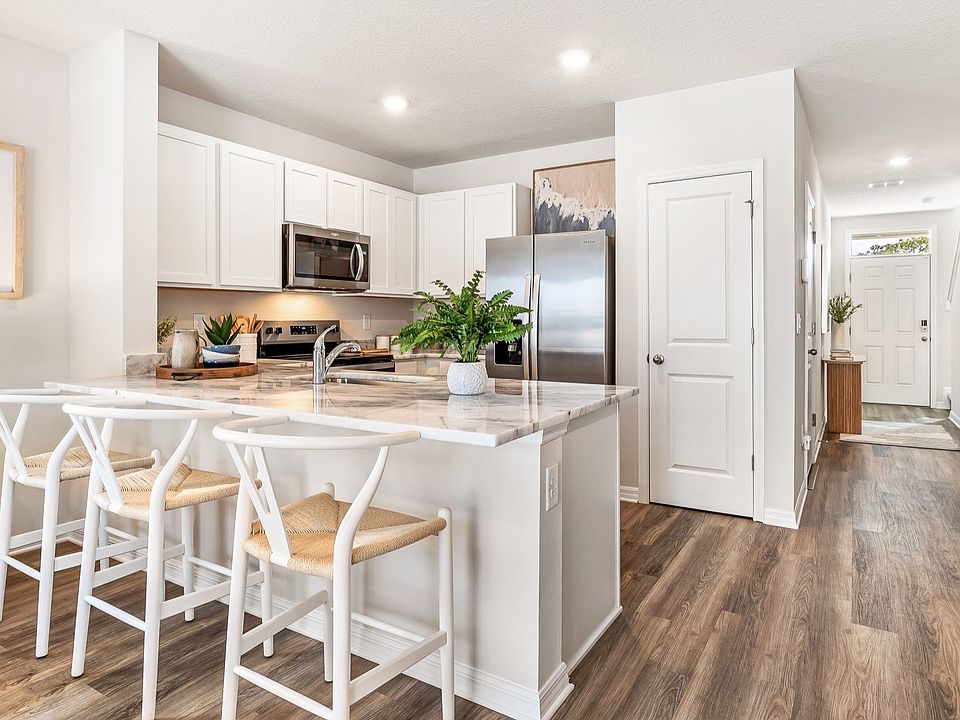
Source: DR Horton
16 homes in this community
Homes based on this plan
| Listing | Price | Bed / bath | Status |
|---|---|---|---|
| 4212 Miller Pointe Ct | $305,990 | 3 bed / 3 bath | Available |
Other available homes
| Listing | Price | Bed / bath | Status |
|---|---|---|---|
| 2808 Pearly Banks Dr | $299,000 | 3 bed / 3 bath | Available |
| 2812 Pearly Banks Dr | $304,000 | 3 bed / 3 bath | Available |
| 2816 Pearly Banks Dr | $304,000 | 3 bed / 3 bath | Available |
| 4213 Miller Pointe Ct | $305,990 | 3 bed / 3 bath | Available |
| 4217 Miller Pointe Ct | $305,990 | 3 bed / 3 bath | Available |
| 4221 Miller Pointe Ct | $305,990 | 3 bed / 3 bath | Available |
| 4209 Miller Pointe Ct | $308,990 | 3 bed / 3 bath | Available |
| 4225 Miller Pointe Ct | $308,990 | 3 bed / 3 bath | Available |
| 2804 Pearly Banks Dr | $309,000 | 3 bed / 3 bath | Available |
| 4318 Miller Point Ct | $299,000 | 3 bed / 3 bath | Pending |
| 4241 Miller Point Ct | $300,000 | 3 bed / 3 bath | Pending |
| 4303 Miller Point Ct | $300,000 | 3 bed / 3 bath | Pending |
| 2718 Pearly Banks Dr | $304,000 | 3 bed / 3 bath | Pending |
| 2751 Newbern Banks Dr | $309,000 | 3 bed / 3 bath | Pending |
| 2820 Pearly Banks Dr | $311,990 | 3 bed / 3 bath | Pending |
Source: DR Horton
Contact builder

By pressing Contact builder, you agree that Zillow Group and other real estate professionals may call/text you about your inquiry, which may involve use of automated means and prerecorded/artificial voices and applies even if you are registered on a national or state Do Not Call list. You don't need to consent as a condition of buying any property, goods, or services. Message/data rates may apply. You also agree to our Terms of Use.
Learn how to advertise your homesEstimated market value
Not available
Estimated sales range
Not available
$2,437/mo
Price history
| Date | Event | Price |
|---|---|---|
| 12/3/2025 | Price change | $300,990-1.6%$206/sqft |
Source: | ||
| 10/25/2025 | Price change | $305,990-3.2%$209/sqft |
Source: | ||
| 5/29/2025 | Price change | $315,990+0.3%$216/sqft |
Source: | ||
| 5/22/2025 | Price change | $314,990+1.6%$215/sqft |
Source: | ||
| 4/24/2025 | Price change | $309,990+0.6%$212/sqft |
Source: | ||
Public tax history
Monthly payment
Neighborhood: 34208
Nearby schools
GreatSchools rating
- 1/10Samoset Elementary SchoolGrades: PK-5Distance: 1 mi
- 4/10Braden River Middle SchoolGrades: 6-8Distance: 6.1 mi
- 4/10Braden River High SchoolGrades: 9-12Distance: 3 mi
Schools provided by the builder
- Elementary: Samoset Elementary School
- Middle: Braden River Middle School
- High: Braden River High School
- District: School District of Manatee County
Source: DR Horton. This data may not be complete. We recommend contacting the local school district to confirm school assignments for this home.
