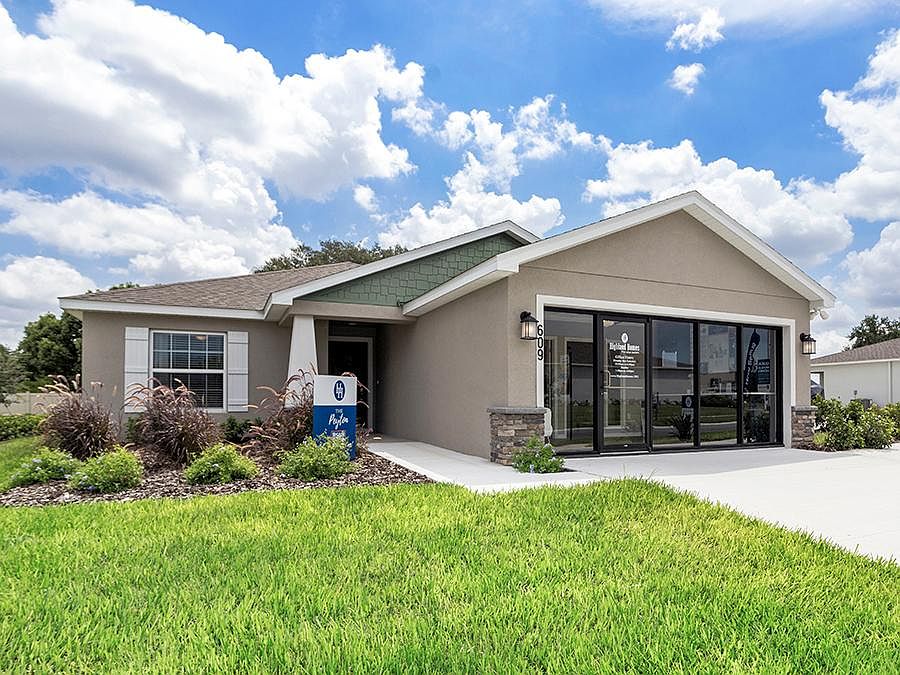Introducing the Wesley ll by Highland Homes! This two-story Florida home features awelcoming open living area, flexible second-story layout, and a spacious owner's suite.
Downstairs,enjoy a fully open living area including a spacious gathering room, sunny dining cafe, and anopen kitchenwith a counter-height butterfly island and walk-in pantry. Plus, enjoy outdoor living on yourspacious covered lanai,spanning the width across the back of your home!
Upstairs,you'll find anoversized loft,three secondary bedrooms, two shared baths, and aspacious owner's suitecomplete with a walk-in wardrobe with linen shelves and aprivate en-suite bathwith dual vanities and a tiled shower.
Additional features of the Wesley ll:
Optionalen-suite owner's bath boasting dual vanities, tiled shower, garden tub, linen shelves, closeted toilet, and walk-in wardrobe.
Optional5th bedroom enclosing a portion of the upstairs loft.
Versatile layout with a spacious, flexible-use loft.
Optionalkitchen layout with large counter-height island.
Convenient powder room downstairs.
Convenient drop zoneat the garage entry to help keep keys, mail, and bags off the kitchen counter.
Dedicated laundry room conveniently located upstairs near the bedrooms.
Jack-and-Jill bathroom with dual vanities, a linen closet, and enclosed tub and toilet area, with entries from bedrooms 3 and 4.
Storage solutions including a foyer closet, walk-in kitchen pantry, upstairs hallway linen closet
from $380,900
Buildable plan: Wesley II, Bradbury Creek, Haines City, FL 33844
4beds
2,587sqft
Single Family Residence
Built in 2025
-- sqft lot
$-- Zestimate®
$147/sqft
$-- HOA
Buildable plan
This is a floor plan you could choose to build within this community.
View move-in ready homesWhat's special
Covered lanaiSecondary bedroomsEn-suite bathJack-and-jill bathroomCounter-height butterfly islandVersatile layoutGarden tub
- 41 |
- 4 |
Travel times
Schedule tour
Select your preferred tour type — either in-person or real-time video tour — then discuss available options with the builder representative you're connected with.
Select a date
Facts & features
Interior
Bedrooms & bathrooms
- Bedrooms: 4
- Bathrooms: 4
- Full bathrooms: 3
- 1/2 bathrooms: 1
Interior area
- Total interior livable area: 2,587 sqft
Video & virtual tour
Property
Parking
- Total spaces: 2
- Parking features: Garage
- Garage spaces: 2
Features
- Levels: 2.0
- Stories: 2
Construction
Type & style
- Home type: SingleFamily
- Property subtype: Single Family Residence
Condition
- New Construction
- New construction: Yes
Details
- Builder name: Highland Homes
Community & HOA
Community
- Subdivision: Bradbury Creek
Location
- Region: Haines City
Financial & listing details
- Price per square foot: $147/sqft
- Date on market: 2/13/2025
About the community
Introducing Bradbury Creek, a brand-new, amenity-rich neighborhood of new homes in Haines City, FL!
Situated on the fringes of Haines City, Bradbury Creek is designed to take full advantage of its peaceful surroundings, with homes situated amongst open space, ponds, and conservation areas. In this ideal setting, you're just minutes from grocery stores, US-17 and 27, and recreation at Lake Eva Community Park and the Lake Marion Trailhead, plus only 20 miles from Walt Disney World Resort!
Within the community, enjoy resort-style amenities including a sparkling pool, a playground, parks, trails, outdoor recreation areas, and dog parks.
These new homes for sale in Haines City offer you a selection of home designs with desirable features such as open-concept living space, flexible-use rooms, and outdoor living space. Select homes are adjacent to open space, ponds, and natural conservation, providing you with beautiful views and exclusive backyard privacy!
Our beautiful, brand-new model home is now open! For your VIP tour and to find your dream home at Bradbury Creek in Haines City, call or email our New Home Specialists today!
Source: Highland Homes FL

