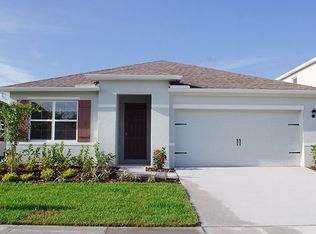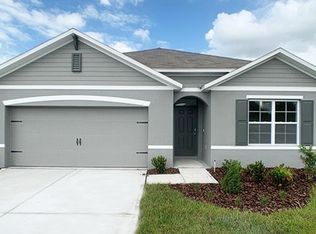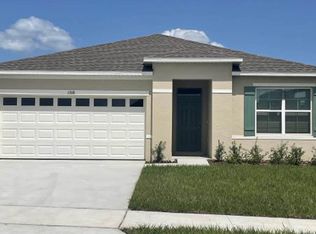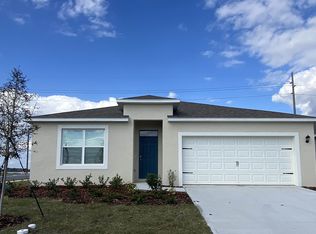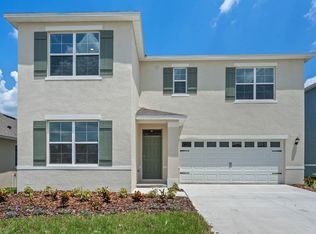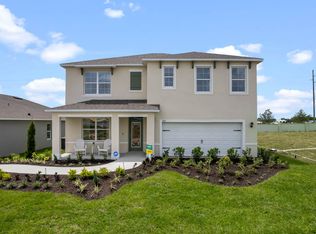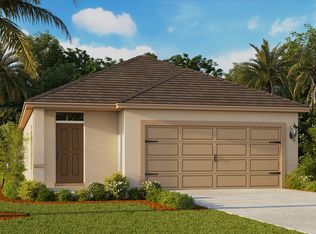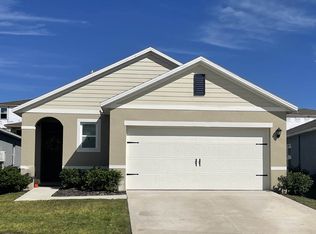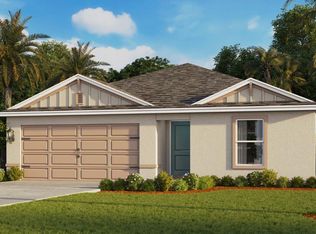Buildable plan: ROBIE, Bradbury Creek, Haines City, FL 33844
Buildable plan
This is a floor plan you could choose to build within this community.
View move-in ready homesWhat's special
- 46 |
- 3 |
Travel times
Schedule tour
Select your preferred tour type — either in-person or real-time video tour — then discuss available options with the builder representative you're connected with.
Facts & features
Interior
Bedrooms & bathrooms
- Bedrooms: 5
- Bathrooms: 3
- Full bathrooms: 3
Interior area
- Total interior livable area: 2,447 sqft
Property
Parking
- Total spaces: 2
- Parking features: Garage
- Garage spaces: 2
Features
- Levels: 2.0
- Stories: 2
Construction
Type & style
- Home type: SingleFamily
- Property subtype: Single Family Residence
Condition
- New Construction
- New construction: Yes
Details
- Builder name: D.R. Horton
Community & HOA
Community
- Subdivision: Bradbury Creek
Location
- Region: Haines City
Financial & listing details
- Price per square foot: $150/sqft
- Date on market: 1/1/2026
About the community
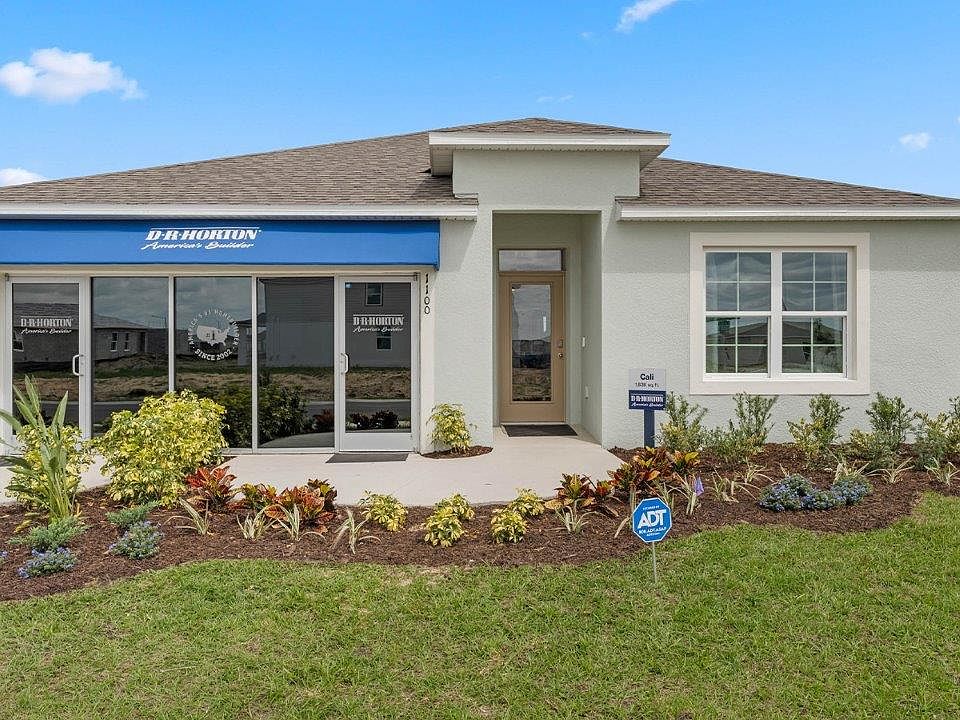
Source: DR Horton
6 homes in this community
Available homes
| Listing | Price | Bed / bath | Status |
|---|---|---|---|
| 3326 Wakefield Dr | $289,990 | 4 bed / 2 bath | Available |
| 3385 Wakefield Dr | $309,990 | 5 bed / 2 bath | Available |
| 3301 Wakefield Dr | $287,390 | 3 bed / 2 bath | Pending |
| 3330 Wakefield Dr | $289,990 | 4 bed / 2 bath | Pending |
| 3393 Wakefield Dr | $328,990 | 4 bed / 2 bath | Pending |
| 3010 Salisbury Ave | $344,990 | 5 bed / 3 bath | Pending |
Source: DR Horton
Contact builder

By pressing Contact builder, you agree that Zillow Group and other real estate professionals may call/text you about your inquiry, which may involve use of automated means and prerecorded/artificial voices and applies even if you are registered on a national or state Do Not Call list. You don't need to consent as a condition of buying any property, goods, or services. Message/data rates may apply. You also agree to our Terms of Use.
Learn how to advertise your homesEstimated market value
Not available
Estimated sales range
Not available
$2,650/mo
Price history
| Date | Event | Price |
|---|---|---|
| 12/20/2025 | Price change | $365,990+0.8%$150/sqft |
Source: | ||
| 11/28/2024 | Price change | $362,990+0.6%$148/sqft |
Source: | ||
| 10/25/2024 | Price change | $360,990+0.6%$148/sqft |
Source: | ||
| 10/9/2024 | Price change | $358,990+1.7%$147/sqft |
Source: | ||
| 9/18/2024 | Price change | $352,990-2.2%$144/sqft |
Source: | ||
Public tax history
Monthly payment
Neighborhood: 33844
Nearby schools
GreatSchools rating
- 1/10Sandhill Elementary SchoolGrades: PK-5Distance: 4.5 mi
- 3/10Lake Marion Creek Elementary SchoolGrades: 6-8Distance: 5.2 mi
- 3/10Haines City Senior High SchoolGrades: PK,9-12Distance: 1.7 mi
Schools provided by the builder
- Elementary: Sandhill Elementary School
- Middle: Shelley S. Boone Middle School
- High: Haines City Senior High School
- District: Polk County Public Schools
Source: DR Horton. This data may not be complete. We recommend contacting the local school district to confirm school assignments for this home.
