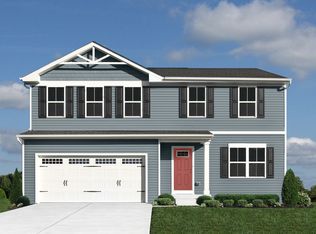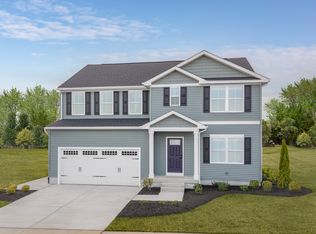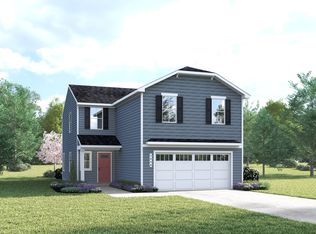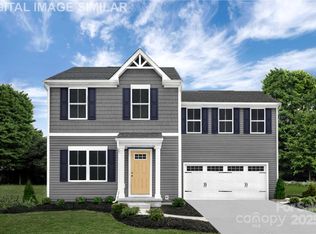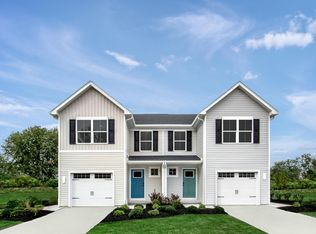Buildable plan: Elder, Bozardt Farms, Charlotte, NC 28214
Buildable plan
This is a floor plan you could choose to build within this community.
View move-in ready homesWhat's special
- 416 |
- 30 |
Travel times
Schedule tour
Select your preferred tour type — either in-person or real-time video tour — then discuss available options with the builder representative you're connected with.
Facts & features
Interior
Bedrooms & bathrooms
- Bedrooms: 4
- Bathrooms: 3
- Full bathrooms: 2
- 1/2 bathrooms: 1
Interior area
- Total interior livable area: 2,203 sqft
Video & virtual tour
Property
Parking
- Total spaces: 2
- Parking features: Garage
- Garage spaces: 2
Features
- Levels: 2.0
- Stories: 2
Construction
Type & style
- Home type: SingleFamily
- Property subtype: Single Family Residence
Condition
- New Construction
- New construction: Yes
Details
- Builder name: Ryan Homes
Community & HOA
Community
- Subdivision: Bozardt Farms
Location
- Region: Charlotte
Financial & listing details
- Price per square foot: $180/sqft
- Date on market: 12/16/2025
About the community
Source: Ryan Homes
Contact builder

By pressing Contact builder, you agree that Zillow Group and other real estate professionals may call/text you about your inquiry, which may involve use of automated means and prerecorded/artificial voices and applies even if you are registered on a national or state Do Not Call list. You don't need to consent as a condition of buying any property, goods, or services. Message/data rates may apply. You also agree to our Terms of Use.
Learn how to advertise your homesEstimated market value
Not available
Estimated sales range
Not available
$2,513/mo
Price history
| Date | Event | Price |
|---|---|---|
| 1/25/2026 | Price change | $396,990+0.8%$180/sqft |
Source: | ||
| 12/16/2025 | Price change | $393,990-1.5%$179/sqft |
Source: | ||
| 11/20/2025 | Price change | $399,990-2.7%$182/sqft |
Source: | ||
| 10/21/2025 | Price change | $410,990-1.2%$187/sqft |
Source: | ||
| 9/18/2025 | Price change | $415,990+1.2%$189/sqft |
Source: | ||
Public tax history
Monthly payment
Neighborhood: Moores Chapel
Nearby schools
GreatSchools rating
- 7/10Whitewater AcademyGrades: PK-5Distance: 1.2 mi
- 4/10Whitewater Middle SchoolGrades: 6-8Distance: 1.1 mi
- 1/10West Mecklenburg HighGrades: 9-12Distance: 2.2 mi
