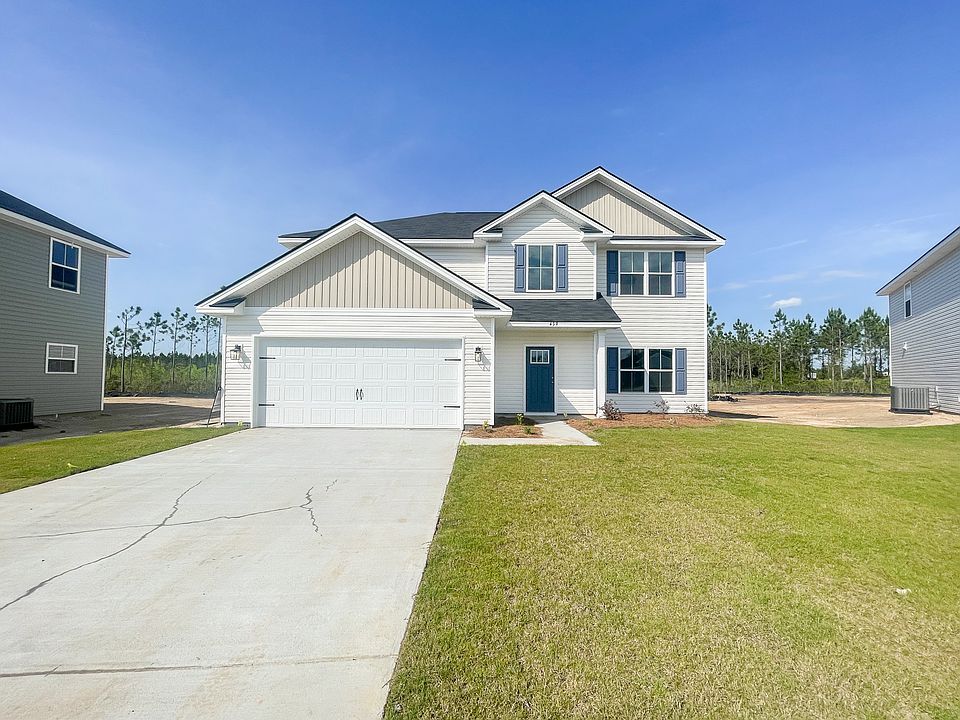Open concept 1 story plan with split bedroom layout. Large foyer entry that opens up into a spacious open-concept living space. Fully equipped kitchen with dining area, large pantry & clear view into living space from kitchen island! A hallway off the kitchen area leads to 3 nice-sized bedrooms & a full bath! From the family room step out onto the patio or into the spacious master suite! Master suite features vaulted ceiling, walk-in closet, private bath with dual vanities, separate tub & shower!
Pricing & plan details are subject to change. Photos represented here are for marketing purposes & may contain floorplan variations, upgrades and/or discontinued features. For standard features or pricing on alternate elevations and/or sizes, please contact Dryden Enterprises.
from $274,000
Buildable plan: Hazel, Boundary Hall, Walthourville, GA 31333
4beds
1,682sqft
Single Family Residence
Built in 2025
-- sqft lot
$274,300 Zestimate®
$163/sqft
$-- HOA
Buildable plan
This is a floor plan you could choose to build within this community.
View move-in ready homesWhat's special
Spacious open-concept living spaceFamily roomDining areaWalk-in closetSeparate tub and showerFully equipped kitchenSplit bedroom layout
- 101 |
- 11 |
Travel times
Schedule tour
Select a date
Facts & features
Interior
Bedrooms & bathrooms
- Bedrooms: 4
- Bathrooms: 2
- Full bathrooms: 2
Heating
- Electric, Forced Air, Heat Pump
Cooling
- Central Air
Features
- Windows: Double Pane Windows
Interior area
- Total interior livable area: 1,682 sqft
Video & virtual tour
Property
Parking
- Total spaces: 2
- Parking features: Attached
- Attached garage spaces: 2
Features
- Levels: 1.0
- Stories: 1
- Patio & porch: Patio
Construction
Type & style
- Home type: SingleFamily
- Property subtype: Single Family Residence
Materials
- Vinyl Siding
- Roof: Composition
Condition
- New Construction
- New construction: Yes
Details
- Builder name: Dryden Enterprises, Inc.
Community & HOA
Community
- Security: Fire Sprinkler System
- Subdivision: Boundary Hall
Location
- Region: Walthourville
Financial & listing details
- Price per square foot: $163/sqft
- Date on market: 4/15/2025
About the community
Situated in Walthourville on the edge of Liberty & Long Counties, Boundary Hall will offer a quiet neighborhood setting close to many conveniences! Local area schools, a community skate park plus various shopping & dining locations can be found within minutes of Boundary Hall.
Source: Dryden Enterprises, Inc.

