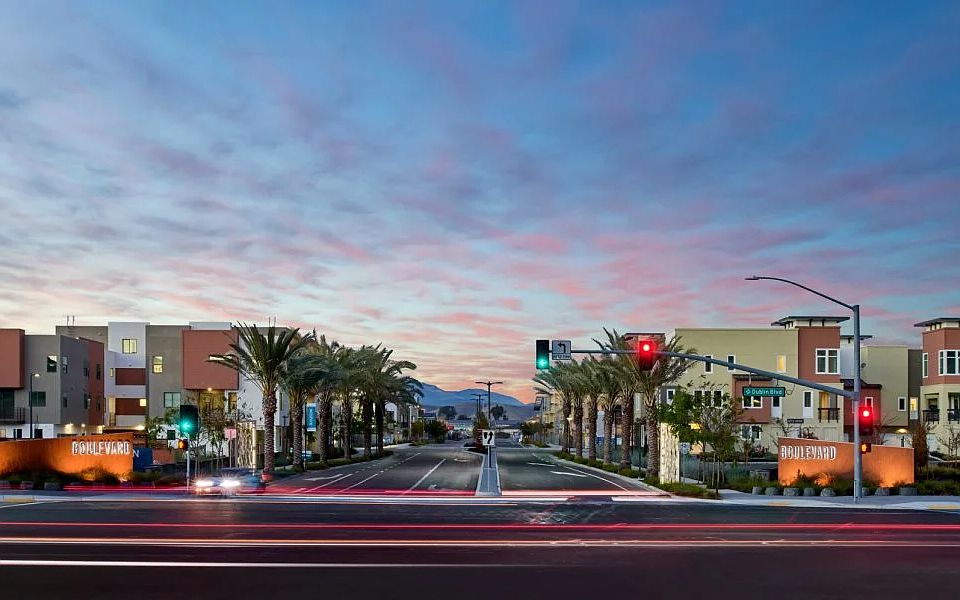A first-floor entry off the two-bay garage leads directly upstairs, where the kitchen, dining room and family room share a convenient and contemporary open floorplan. Sliding glass doors open up to a balcony for effortless indoor-outdoor living and entertaining. Three bedrooms occupy the third level, including the luxurious owner's suite with a private attached bathroom and a walk-in closet. The top level hosts a fourth bedroom with an en-suite bathroom.
from $1,158,880
Buildable plan: Residence 3, Boulevard : Gramercy, Dublin, CA 94568
4beds
2,129sqft
Townhouse
Built in 2025
-- sqft lot
$-- Zestimate®
$544/sqft
$-- HOA
Buildable plan
This is a floor plan you could choose to build within this community.
View move-in ready homes- 239 |
- 11 |
Travel times
Facts & features
Interior
Bedrooms & bathrooms
- Bedrooms: 4
- Bathrooms: 4
- Full bathrooms: 3
- 1/2 bathrooms: 1
Interior area
- Total interior livable area: 2,129 sqft
Video & virtual tour
Property
Parking
- Total spaces: 2
- Parking features: Garage
- Garage spaces: 2
Features
- Levels: 4.0
- Stories: 4
Construction
Type & style
- Home type: Townhouse
- Property subtype: Townhouse
Condition
- New Construction
- New construction: Yes
Details
- Builder name: Lennar
Community & HOA
Community
- Subdivision: Boulevard : Gramercy
Location
- Region: Dublin
Financial & listing details
- Price per square foot: $544/sqft
- Date on market: 9/29/2025
About the community
PoolPlaygroundParkCommunityCenter
Gramercy is a collection of new townhome-style condos for sale, suitable for couples and empty nesters, as well as households that need a bit more space at the Boulevard masterplan in Dublin, CA. Residents will have easy access to a wide range of community amenities, including a recreation center with a kitchen, office space, fitness center and a resort-style pool. Plus, Gramercy is just a short distance from all that the area has to offer such as BART, shopping and dining options, top-rated public schools and multiple parks and trails.
Source: Lennar Homes

