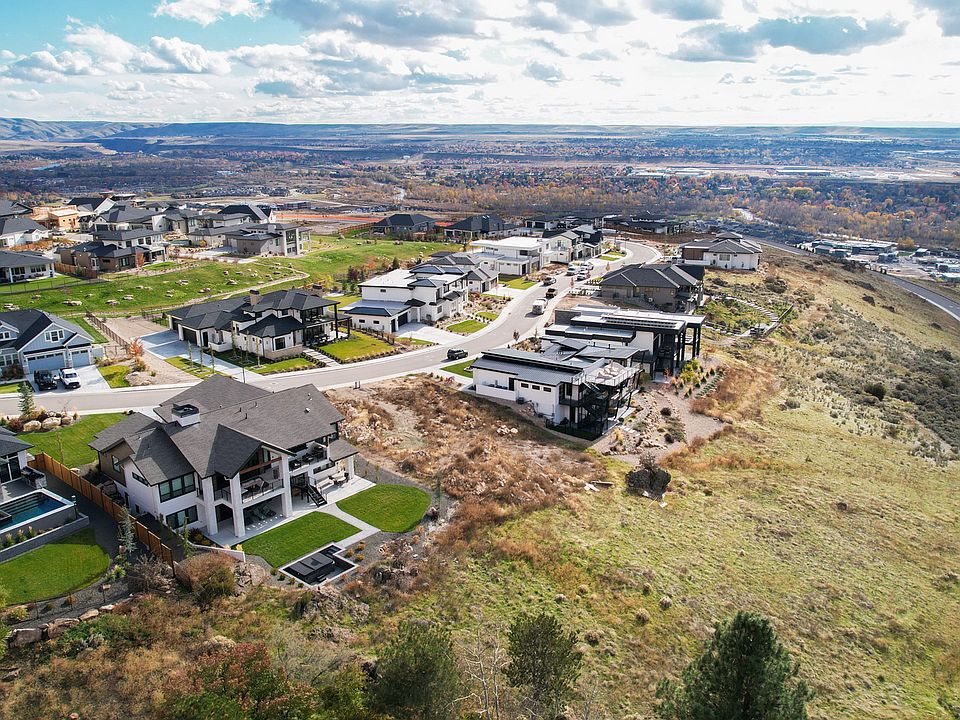Against the backdrop of the mighty Boise foothills, nestles the newest design from the award winning Sherburne-Marrs. This custom take on the walk-up basement merges modern design with the rugged inspiration of the surrounding ridges. Awaiting is an unsurpassed view from the front, and to the back, adventure is beckoning.
-$140,000 Landscaping & Retaining Wall Allowance
-$30,000 Sun Shade Allowance
-$22,000 Thermador Appliance Allowance
-VR Experience Offered
-Fire Sprinkler System
-Huge 1,551 sf Garage
-Shop/Craft Room
-Epoxy Garage Floor
-Expansive Balconies & View
-Extensive Windows
from $2,296,000
Buildable plan: The Table Rock, Boulder Point, Boise, ID 83712
4beds
4,593sqft
Single Family Residence
Built in 2025
-- sqft lot
$2,263,200 Zestimate®
$500/sqft
$-- HOA
Buildable plan
This is a floor plan you could choose to build within this community.
View move-in ready homesWhat's special
Epoxy garage floorMighty boise foothillsUnsurpassed viewExtensive windows
- 105 |
- 3 |
Travel times
Schedule tour
Select a date
Facts & features
Interior
Bedrooms & bathrooms
- Bedrooms: 4
- Bathrooms: 4
- Full bathrooms: 3
- 1/2 bathrooms: 1
Features
- Walk-In Closet(s)
- Windows: Double Pane Windows
- Has fireplace: Yes
Interior area
- Total interior livable area: 4,593 sqft
Video & virtual tour
Property
Parking
- Total spaces: 3
- Parking features: Attached
- Attached garage spaces: 3
Features
- Levels: 2.0
- Stories: 2
- Patio & porch: Deck, Patio
Construction
Type & style
- Home type: SingleFamily
- Property subtype: Single Family Residence
Condition
- New Construction
- New construction: Yes
Details
- Builder name: Sherburne-Marrs, LLC
Community & HOA
Community
- Security: Fire Sprinkler System
- Subdivision: Boulder Point
Location
- Region: Boise
Financial & listing details
- Price per square foot: $500/sqft
- Date on market: 5/1/2025
About the community
PoolTrailsViews
Boulder Point is an unrivaled development that offers breathtaking views of the entire Treasure Valley. Not only does this community offer prime real estate and a wealth of outdoor activities, but it also provides easy access to Downtown Boise and all that the city has to offer.
Source: Sherburne Marrs LLC

