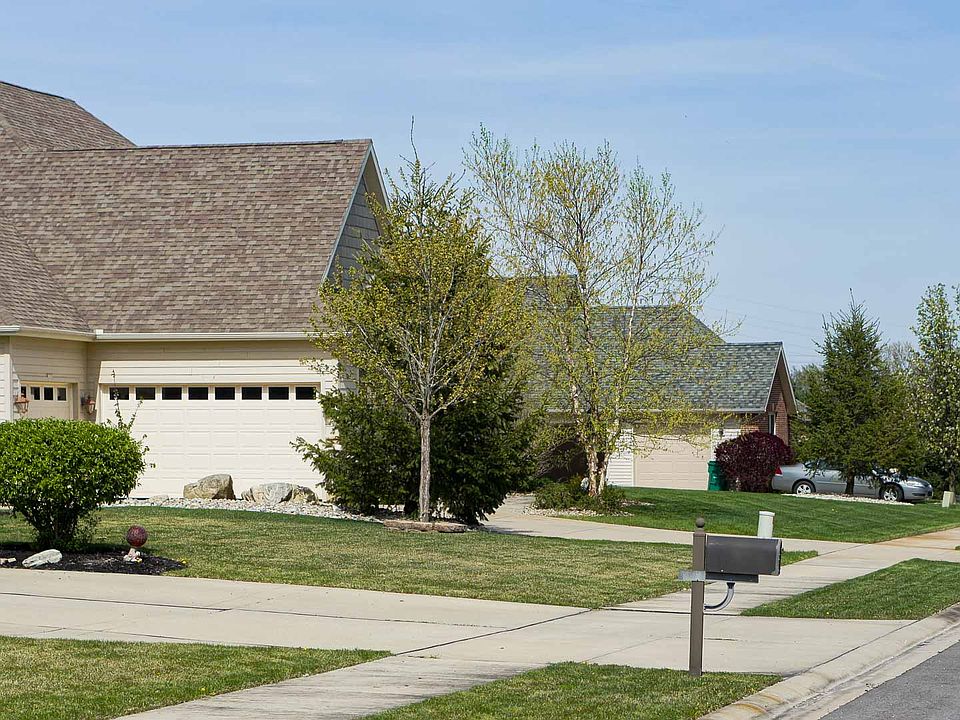Available homes
- MLS# 202319384, IRMLS
- MLS# 202319336, IRMLS
- MLS# 202319352, IRMLS
- MLS# 202319341, IRMLS
- MLS# 202319334, IRMLS
- MLS# 202319342, IRMLS
- MLS# 202319343, IRMLS
- MLS# 202319345, IRMLS
- MLS# 202319350, IRMLS
- MLS# 202319351, IRMLS
- MLS# 202319385, IRMLS
- MLS# 202319389, IRMLS
- MLS# 202319386, IRMLS
- MLS# 202319344, IRMLS
- MLS# 202319346, IRMLS
- MLS# 202319355, IRMLS
- MLS# 202319357, IRMLS
- MLS# 202319387, IRMLS

