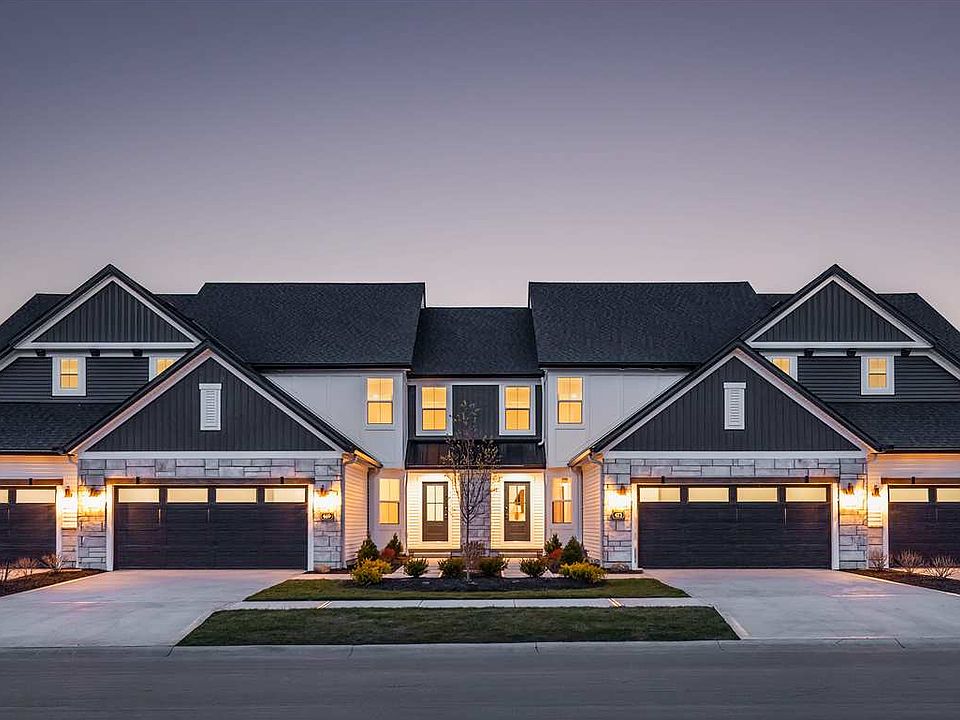Welcome to the Tuscany floor plan at Bordeaux Crossings!. This villa offers 2,215 square feet with 3 bedrooms, 2.5 bathrooms, a 2 car garage, and several customizable options. Off the dedicated foyer is an office with the option to turn it into a 4th bedroom with full bath, providing two full bedrooms and 2 full bathrooms on the main floor. A faulted ceiling kitchen with ample cabinetry, countertop space, and walk-in pantry provide the best spot for entertaining. To continue with the open concept feel, the dining area, and family room with floor to ceiling windows flow directly off of the kitchen. The 1st-floor primary suite boasts a large walk-in closet and ensuite bath with double vanities and spacious shower. Upstairs, you'll find two additional bedrooms each with walk-in closets, and a shared full bath. A full basement with 9' ceilings comes with the option to finish, providing even more living space for you and guests.
from $559,900
Buildable plan: Tuscany, Bordeaux Crossings, Broadview Heights, OH 44147
3beds
2,215sqft
Townhouse
Built in 2025
-- sqft lot
$-- Zestimate®
$253/sqft
$-- HOA
Buildable plan
This is a floor plan you could choose to build within this community.
View move-in ready homesWhat's special
Faulted ceiling kitchenOpen concept feelFloor to ceiling windowsWalk-in pantryLarge walk-in closetSpacious showerCountertop space
- 67 |
- 0 |
Travel times
Schedule tour
Select your preferred tour type — either in-person or real-time video tour — then discuss available options with the builder representative you're connected with.
Select a date
Facts & features
Interior
Bedrooms & bathrooms
- Bedrooms: 3
- Bathrooms: 3
- Full bathrooms: 2
- 1/2 bathrooms: 1
Features
- Walk-In Closet(s)
- Has fireplace: Yes
Interior area
- Total interior livable area: 2,215 sqft
Video & virtual tour
Property
Parking
- Total spaces: 2
- Parking features: Garage
- Garage spaces: 2
Features
- Levels: 2.0
- Stories: 2
Construction
Type & style
- Home type: Townhouse
- Property subtype: Townhouse
Condition
- New Construction
- New construction: Yes
Details
- Builder name: Petros Homes
Community & HOA
Community
- Subdivision: Bordeaux Crossings
Location
- Region: Broadview Heights
Financial & listing details
- Price per square foot: $253/sqft
- Date on market: 7/22/2025
About the community
Situated in a prime Broadview Heights location across from the highly-coveted Michael Angelo's Winery, Bordeaux Crossings is ready to set the new standard in limited-maintenance living. From rich architectural details with striking color schemes to fresh designs with flexible interior spaces, these beautiful new plans offer something for everyone. 1st and 2nd-floor primary suites, upscale finishes, and a variety of customizable layouts bring new functionality and personalization to low-maintenance living. Located within walking distance to the local winery and minutes from I-77 and I-271, homeowners can enjoy the convenience of an easy commute to downtown Cleveland, Akron/Canton, or Cleveland's East side. New Model Homes and Quick Move-In Now Available to Tour!
Source: Petros Homes

