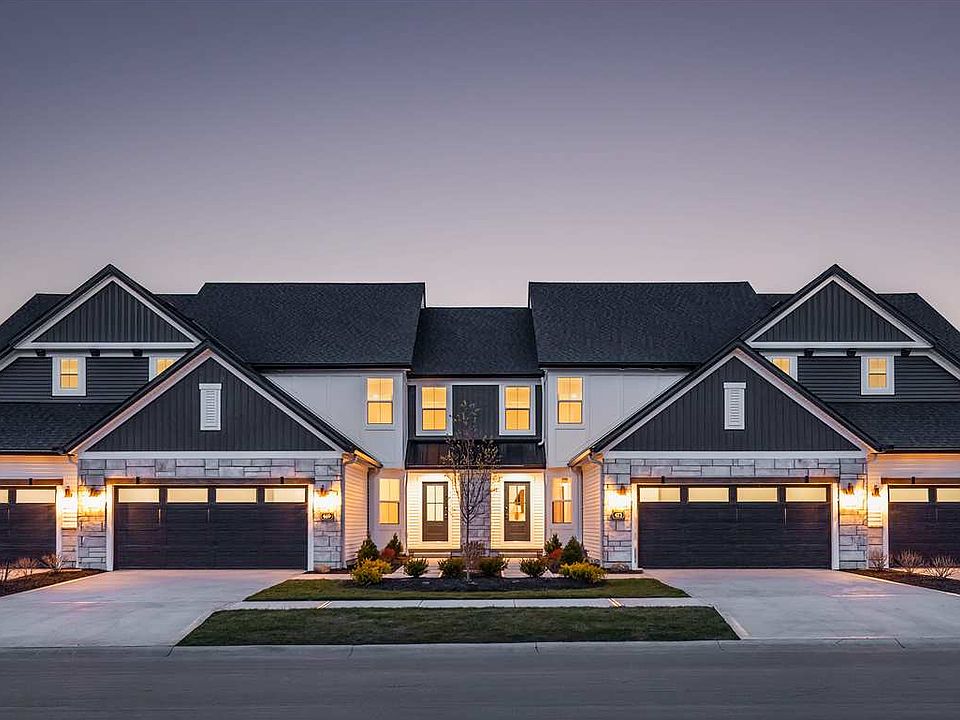Welcome to the Mendoza floorplan at Bordeaux Crossings!. This thoughtfully designed two-story plan offers 2,119 square feet, 3 bedrooms, 2.5 bathrooms, and a spacious 2-car garage. A 2-story foyer welcomes you at the front entrance, setting the tone for the bright and airy layout throughout. The open-concept first floor makes everyday living and entertaining a breeze with an eat-in kitchen that includes a large center island, walk-in pantry, and abundant cabinet space. The kitchen flows seamlessly into the dining area and expansive family room, which offers an optional fireplace and access to the uncovered patio for effortless indoor-outdoor living and entertainment. Just off the garage entry, you'll find a practical laundry room, coat closet, and powder room. Upstairs, a spacious loft overlooks the foyer below and can serve as a home office, reading nook, or hangout space. The generous primary suite features a sitting area, optional pan ceiling, large walk-in closet, and a private bath with dual vanities and a walk-in shower. Two secondary bedrooms complete the upstairs, each with its own walk-in closet and a shared a full bath with easy access to a linen closet for added storage. With a full basement and 9' ceilings included, the Mendoza offers the flexibility to expand your living space even further.
New construction
from $554,900
Buildable plan: Mendoza, Bordeaux Crossings, Broadview Heights, OH 44147
3beds
2,119sqft
Townhouse
Built in 2025
-- sqft lot
$-- Zestimate®
$262/sqft
$-- HOA
Buildable plan
This is a floor plan you could choose to build within this community.
View move-in ready homesWhat's special
Optional fireplaceSpacious loftOptional pan ceilingOpen-concept first floorBright and airy layoutGenerous primary suiteFull basement
- 19 |
- 0 |
Travel times
Schedule tour
Select your preferred tour type — either in-person or real-time video tour — then discuss available options with the builder representative you're connected with.
Select a date
Facts & features
Interior
Bedrooms & bathrooms
- Bedrooms: 3
- Bathrooms: 3
- Full bathrooms: 2
- 1/2 bathrooms: 1
Features
- Walk-In Closet(s)
- Has fireplace: Yes
Interior area
- Total interior livable area: 2,119 sqft
Property
Parking
- Total spaces: 2
- Parking features: Garage
- Garage spaces: 2
Features
- Levels: 2.0
- Stories: 2
Construction
Type & style
- Home type: Townhouse
- Property subtype: Townhouse
Condition
- New Construction
- New construction: Yes
Details
- Builder name: Petros Homes
Community & HOA
Community
- Subdivision: Bordeaux Crossings
Location
- Region: Broadview Heights
Financial & listing details
- Price per square foot: $262/sqft
- Date on market: 6/9/2025
About the community
Situated in a prime Broadview Heights location across from the highly-coveted Michael Angelo's Winery, Bordeaux Crossings is ready to set the new standard in limited-maintenance living. From rich architectural details with striking color schemes to fresh designs with flexible interior spaces, these beautiful new plans offer something for everyone. 1st and 2nd-floor primary suites, upscale finishes, and a variety of customizable layouts bring new functionality and personalization to low-maintenance living. Located within walking distance to the local winery and minutes from I-77 and I-271, homeowners can enjoy the convenience of an easy commute to downtown Cleveland, Akron/Canton, or Cleveland's East side. New Model Homes and Quick Move-In Now Available to Tour!
Source: Petros Homes

