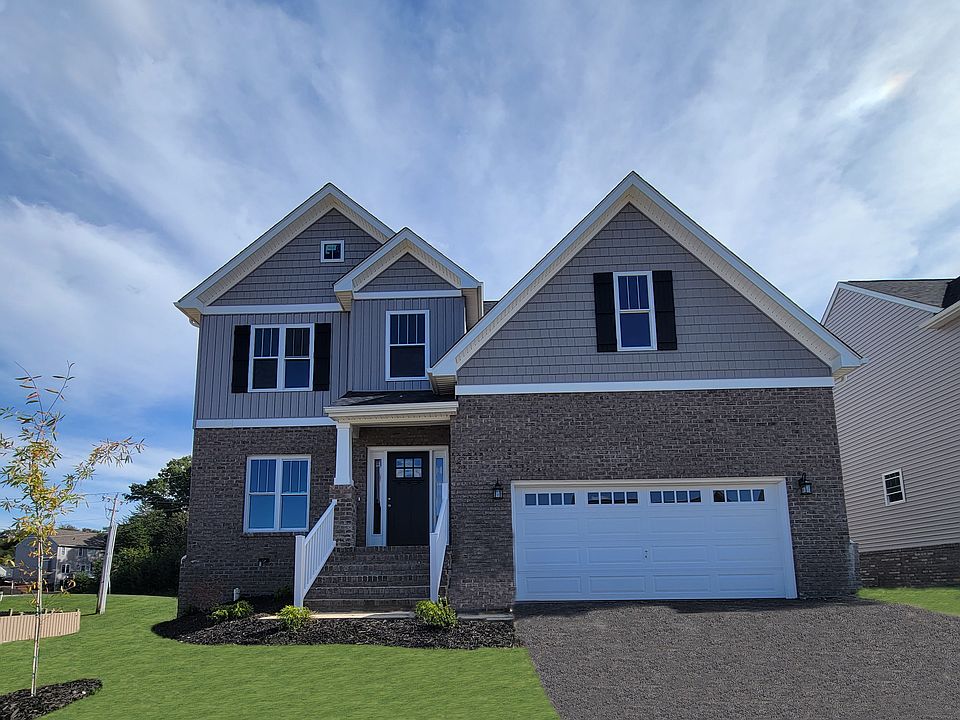STARTING PRICE, PRICES MAY VARY. The Hemlock is a new design! The large great room with pre-finished hardwood floors is perfect for gatherings. Enjoy the warm weather and cookouts on the back deck! Upgraded kitchen comes with luxurious granite counter tops, an island, and a dry goods pantry. Upstairs you will find four bedrooms, including the master suite. Perfect for families of all sizes! The master suite comes with a huge walk-in closet connected to the master bathroom. In the master bathroom you will find a walk-in shower with His and Hers sinks. The laundry room is located upstairs, along with another full bathroom down the hallway. The Hemlock includes a full unfinished basement. Love what you see? See something you'd change? We're all ears! Contact us today. Some features may be upgrades based on community. Where there is a conflict, spec sheets in the contract shall prevail.
New construction
from $464,950
Buildable plan: Hemlock, Boonsboro, Lynchburg, VA 24503
4beds
2,150sqft
Single Family Residence
Built in 2025
-- sqft lot
$-- Zestimate®
$216/sqft
$-- HOA
Buildable plan
This is a floor plan you could choose to build within this community.
View move-in ready homesWhat's special
Pre-finished hardwood floorsGranite counter topsHis and hers sinksMaster suiteUpgraded kitchenBack deckDry goods pantry
- 83 |
- 7 |
Travel times
Schedule tour
Select your preferred tour type — either in-person or real-time video tour — then discuss available options with the builder representative you're connected with.
Select a date
Facts & features
Interior
Bedrooms & bathrooms
- Bedrooms: 4
- Bathrooms: 3
- Full bathrooms: 2
- 1/2 bathrooms: 1
Heating
- Electric, Heat Pump
Cooling
- Central Air
Interior area
- Total interior livable area: 2,150 sqft
Video & virtual tour
Property
Parking
- Total spaces: 2
- Parking features: Attached
- Attached garage spaces: 2
Features
- Levels: 2.0
- Stories: 2
- Patio & porch: Deck
Construction
Type & style
- Home type: SingleFamily
- Property subtype: Single Family Residence
Materials
- Brick, Shingle Siding, Vinyl Siding
- Roof: Asphalt
Condition
- New Construction
- New construction: Yes
Details
- Builder name: R. Fralin Homes
Community & HOA
Community
- Subdivision: Boonsboro
Location
- Region: Lynchburg
Financial & listing details
- Price per square foot: $216/sqft
- Date on market: 3/3/2025
About the community
Welcome to the Boonsboro Meadows community! Boonsboro Meadows is conveniently located in Lynchburg, Virginia. The location is designed for peaceful country living amidst serene landscapes and natural beauty. Residents have access to the city's services and attractions while maintaining a suburban atmosphere. Boonsboro is about a 15-minute drive to Liberty University and downtown Lynchburg.
All new homes include 9ft ceilings, luxury plank flooring, solid surface countertops, and modern and state of the art color schemes. All floor plans have been designed to incorporate spacious living without sacrificing the prerequisite functionality. We invite you to come see for yourself.
We invite you to "LiveNew" and begin your journey into a vibrant new lifestyle today - because you deserve nothing less than extraordinary.
Source: R. Fralin Homes

