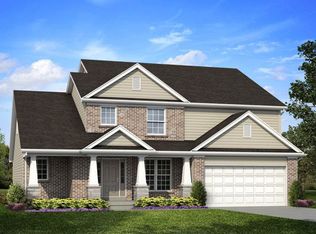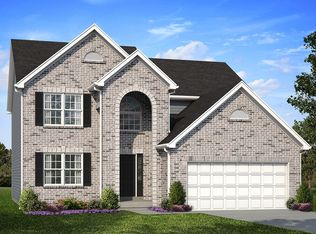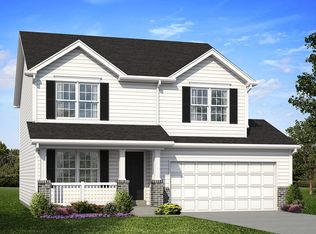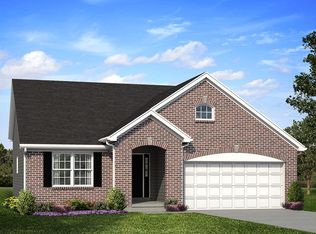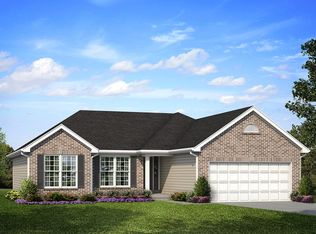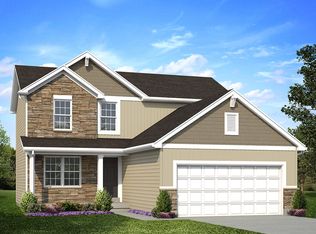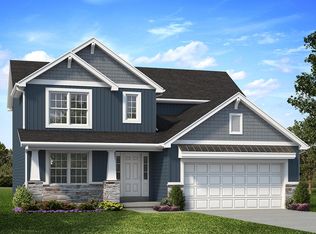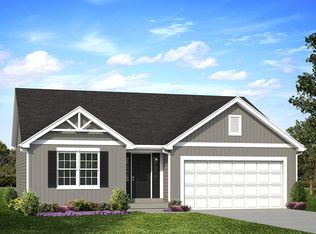Buildable plan: Aspen II, Boone Ridge, Truesdale, MO 63380
Buildable plan
This is a floor plan you could choose to build within this community.
View move-in ready homesWhat's special
- 2 |
- 0 |
Travel times
Schedule tour
Select your preferred tour type — either in-person or real-time video tour — then discuss available options with the builder representative you're connected with.
Facts & features
Interior
Bedrooms & bathrooms
- Bedrooms: 3
- Bathrooms: 2
- Full bathrooms: 2
Interior area
- Total interior livable area: 1,539 sqft
Property
Parking
- Total spaces: 2
- Parking features: Garage
- Garage spaces: 2
Features
- Levels: 1.0
- Stories: 1
Construction
Type & style
- Home type: SingleFamily
- Property subtype: Single Family Residence
Condition
- New Construction
- New construction: Yes
Details
- Builder name: McBride Homes
Community & HOA
Community
- Subdivision: Boone Ridge
Location
- Region: Truesdale
Financial & listing details
- Price per square foot: $185/sqft
- Date on market: 11/18/2025
About the community
Source: McBride Homes
6 homes in this community
Available homes
| Listing | Price | Bed / bath | Status |
|---|---|---|---|
| 18415 Boone Ridge Manor Dr | $325,759 | 3 bed / 2 bath | Available |
| 18428 Boone Ridge Manor Dr | $328,579 | 3 bed / 3 bath | Available |
| 18427 Boone Ridge Manor Dr | $335,628 | 3 bed / 2 bath | Available |
| 18413 Boone Ridge Manor Dr | $369,084 | 4 bed / 3 bath | Available |
| 18404 Boone Ridge Manor Dr | $383,110 | 4 bed / 3 bath | Available |
| 18406 Boone Ridge Manor Dr | $452,885 | 4 bed / 3 bath | Available |
Source: McBride Homes
Contact builder
By pressing Contact builder, you agree that Zillow Group and other real estate professionals may call/text you about your inquiry, which may involve use of automated means and prerecorded/artificial voices and applies even if you are registered on a national or state Do Not Call list. You don't need to consent as a condition of buying any property, goods, or services. Message/data rates may apply. You also agree to our Terms of Use.
Learn how to advertise your homesEstimated market value
Not available
Estimated sales range
Not available
$2,152/mo
Price history
| Date | Event | Price |
|---|---|---|
| 1/16/2026 | Listed for sale | $284,900+2.5%$185/sqft |
Source: McBride Homes Report a problem | ||
| 10/31/2025 | Listing removed | $277,900$181/sqft |
Source: McBride Homes Report a problem | ||
| 9/1/2025 | Price change | $277,900+1.1%$181/sqft |
Source: McBride Homes Report a problem | ||
| 6/1/2025 | Price change | $274,900-6.8%$179/sqft |
Source: McBride Homes Report a problem | ||
| 2/23/2025 | Price change | $294,900+3.5%$192/sqft |
Source: McBride Homes Report a problem | ||
Public tax history
Monthly payment
Neighborhood: 63380
Nearby schools
GreatSchools rating
- 4/10Rebecca Boone Elementary SchoolGrades: K-5Distance: 0.1 mi
- 6/10Black Hawk Middle SchoolGrades: 6-8Distance: 0.4 mi
- 5/10Warrenton High SchoolGrades: 9-12Distance: 0.8 mi
