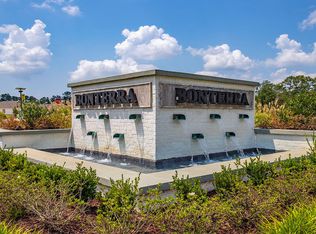New construction
Bonterra by D.R. Horton
Slidell, LA 70461
Now selling
From $237.9k
3-5 bedrooms
2-3 bathrooms
1.3-2.5k sqft
What's special
Welcome to Bonterra, a vibrant new home community on Louisiana's scenic Northshore in the city of Slidell. Perfectly positioned for convenience and comfort, Bonterra offers families the chance to enjoy modern living while staying connected to everything the area has to offer. With quick access to major roadways, shopping centers, schools, and recreational spaces, this community combines the best of neighborhood charm with everyday convenience.
At Bonterra, you'll find a variety of thoughtfully designed floor plans to fit your lifestyle. The community features five spacious layouts ranging from 1,349 to 2,484 square feet, offering three to five bedrooms, two to three bathrooms, and two-car garages. These homes are designed with families of all sizes in mind, creating flexible living spaces that can grow and adapt with you.
Step inside and experience open-concept living at its best. The kitchens are a chef's dream, featuring shaker-style cabinetry, granite countertops, and stainless steel Whirlpool® appliances, including a gas range, dishwasher, and microwave hood combo. With generous layouts and stylish finishes, your kitchen becomes the perfect place for weeknight meals, lively gatherings, and holiday celebrations.
Life at Bonterra means having the convenience of Slidell right at your doorstep. Local shopping and dining options like Country Club Plaza, Slidell Midtown Square, and Fremaux Town Center are just minutes away, while recreational spots such as Pinewood Golf Club provide opportunities to enjoy the outdoors. With easy access to I-10 and Gause Boulevard, commuting is simple and weekend getaways along the Gulf Coast are always within reach.
Every home in Bonterra also comes with D.R. Horton's America's Smart Home® package, ensuring comfort and connectivity from day one. With devices such as Deako® Smart Switches, and a Honeywell Thermostat included, you'll enjoy modern convenience and peace of mind built right into your home.
With spacious floo
