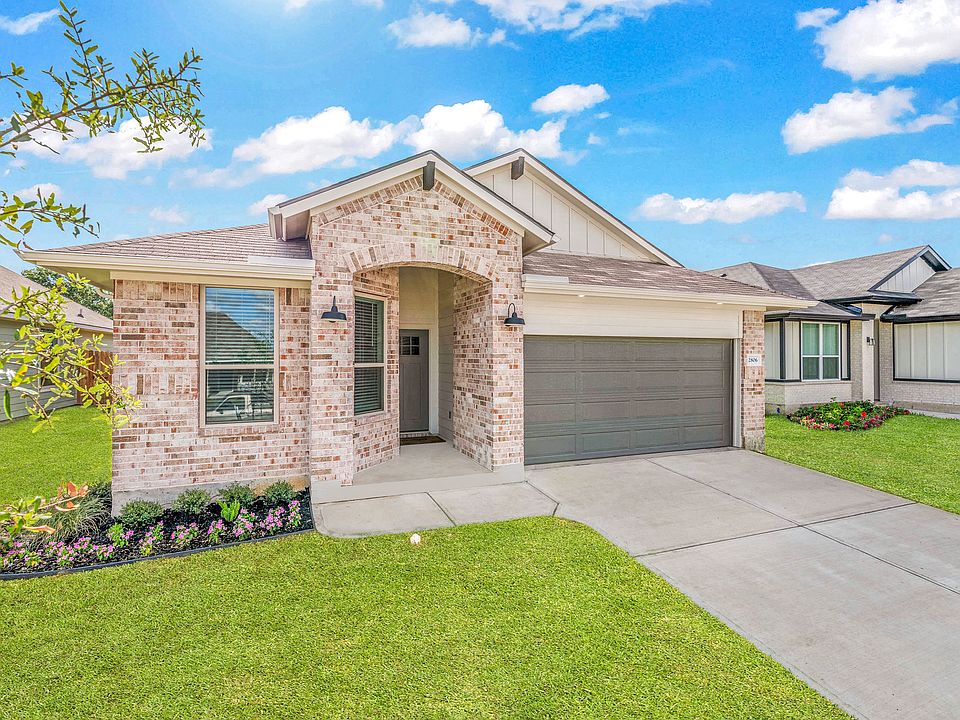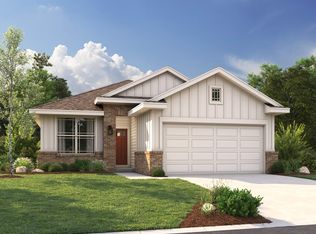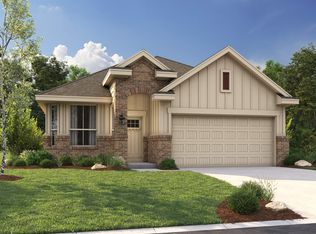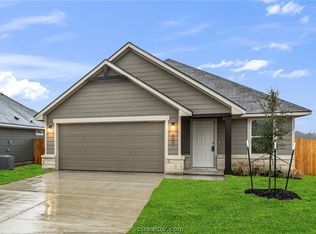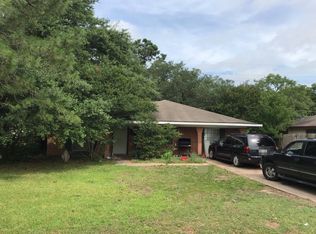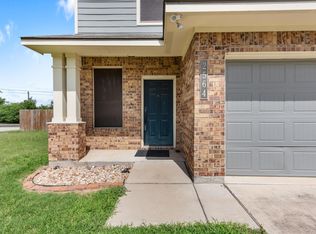Buildable plan: The Lily, Bonham Trace, Bryan, TX 77803
Buildable plan
This is a floor plan you could choose to build within this community.
View move-in ready homesWhat's special
- 24 |
- 2 |
Travel times
Schedule tour
Select your preferred tour type — either in-person or real-time video tour — then discuss available options with the builder representative you're connected with.
Facts & features
Interior
Bedrooms & bathrooms
- Bedrooms: 3
- Bathrooms: 2
- Full bathrooms: 2
Heating
- Natural Gas, Other
Cooling
- Central Air
Features
- Windows: Double Pane Windows
Interior area
- Total interior livable area: 1,424 sqft
Video & virtual tour
Property
Parking
- Total spaces: 2
- Parking features: Attached
- Attached garage spaces: 2
Features
- Levels: 1.0
- Stories: 1
Construction
Type & style
- Home type: SingleFamily
- Property subtype: Single Family Residence
Materials
- Brick, Shingle Siding
- Roof: Asphalt
Condition
- New Construction
- New construction: Yes
Details
- Builder name: RNL Homes
Community & HOA
Community
- Security: Fire Sprinkler System
- Subdivision: Bonham Trace
HOA
- Has HOA: Yes
- HOA fee: $30 monthly
Location
- Region: Bryan
Financial & listing details
- Price per square foot: $206/sqft
- Date on market: 10/4/2025
About the community
Source: RNL Homes
Contact builder
By pressing Contact builder, you agree that Zillow Group and other real estate professionals may call/text you about your inquiry, which may involve use of automated means and prerecorded/artificial voices and applies even if you are registered on a national or state Do Not Call list. You don't need to consent as a condition of buying any property, goods, or services. Message/data rates may apply. You also agree to our Terms of Use.
Learn how to advertise your homesEstimated market value
Not available
Estimated sales range
Not available
Not available
Price history
| Date | Event | Price |
|---|---|---|
| 5/23/2025 | Price change | $293,900+3.2%$206/sqft |
Source: RNL Homes | ||
| 2/26/2024 | Listed for sale | $284,900$200/sqft |
Source: RNL Homes | ||
Public tax history
Monthly payment
Neighborhood: 77803
Nearby schools
GreatSchools rating
- 5/10Bonham Elementary SchoolGrades: PK-4Distance: 0.2 mi
- 3/10Arthur L Davila Middle SchoolGrades: 7-8Distance: 2.3 mi
- 3/10James Earl Rudder High SchoolGrades: 9-12Distance: 2.2 mi
Schools provided by the builder
- Elementary: Bonham Elementary
- Middle: Davila Middle School / Rayburn Intermedi
- High: Rudder High School
- District: Bryan ISD
Source: RNL Homes. This data may not be complete. We recommend contacting the local school district to confirm school assignments for this home.
